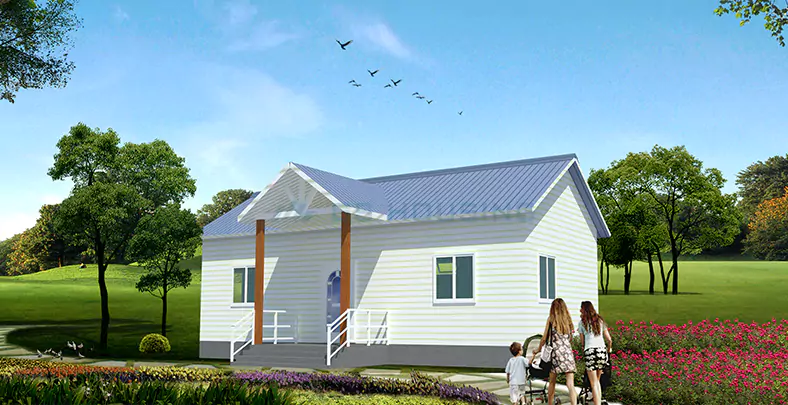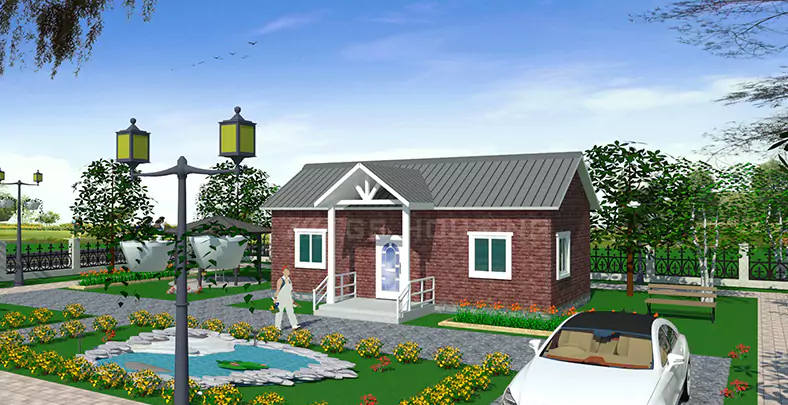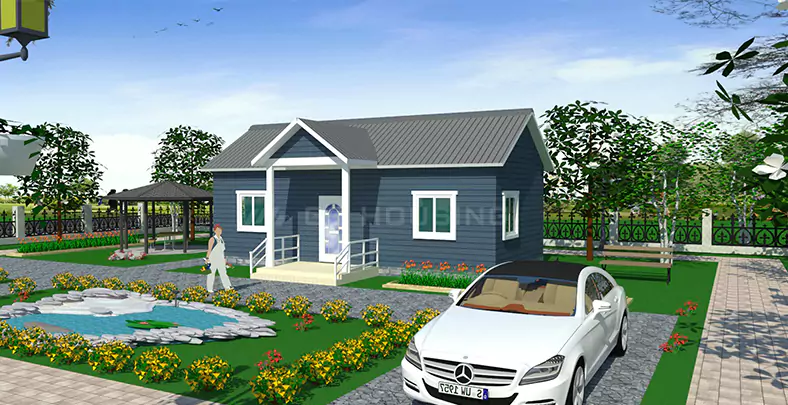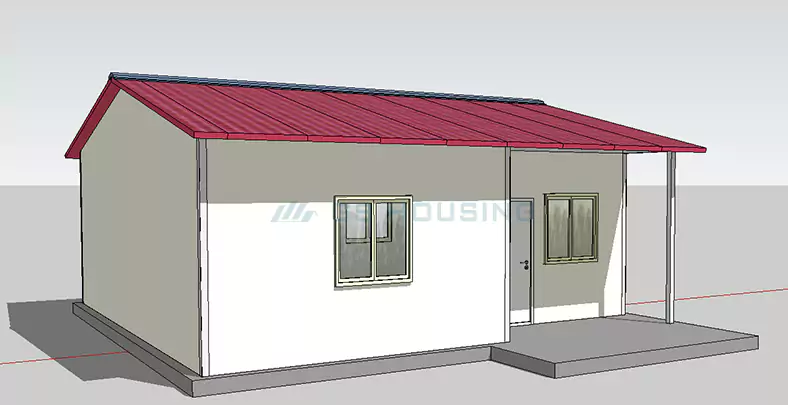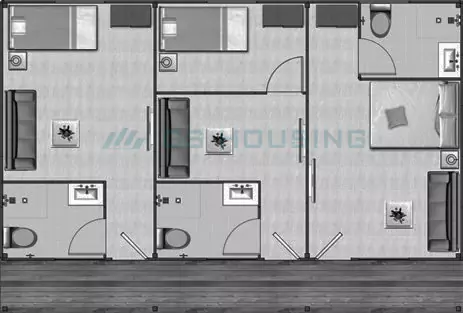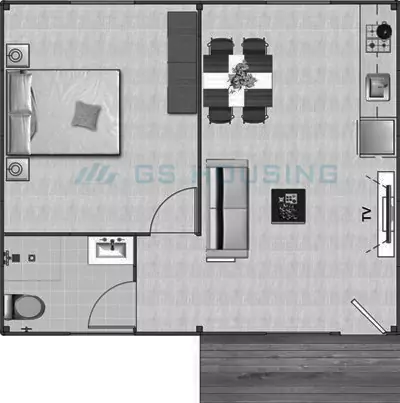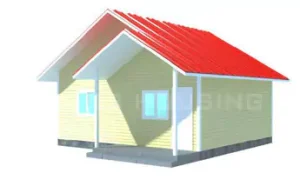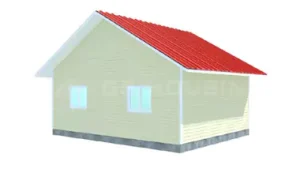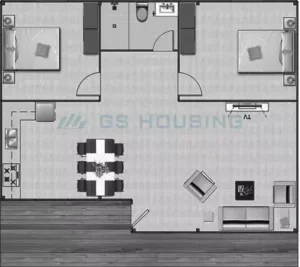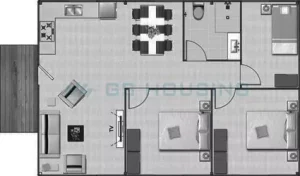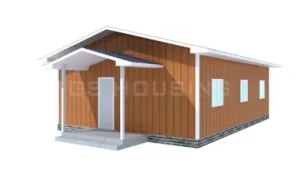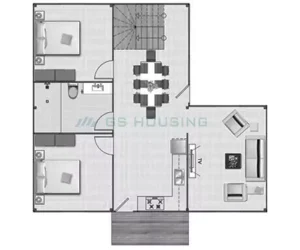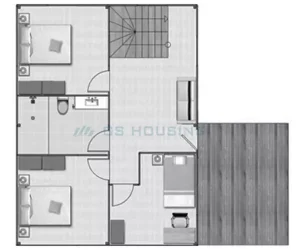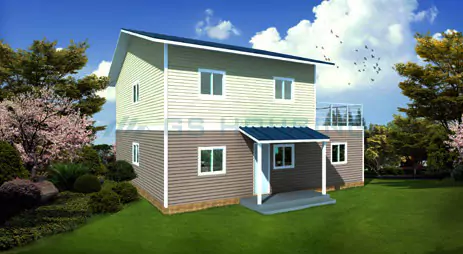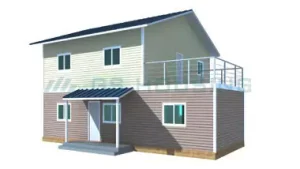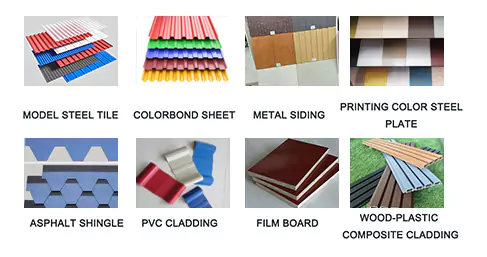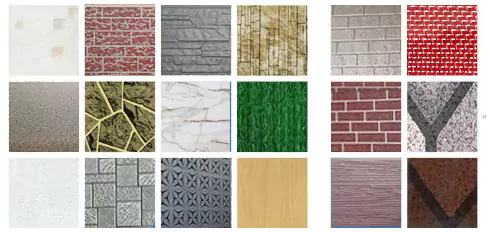- The product features a light gauge steel structural system with innovative wall panels as enclosure components. The exterior finishes include cladding materials and various paint options. Utilizing a standardized modular design, the layout ensures efficient spatial planning. The primary structure employs bolted connections for rapid and straightforward on-site assembly.
- Tailored to your project – choose from flexible layouts, finishes, and sizes, all with the speed and efficiency of modular light steel construction.
- شهادات: ISO / CE / ASTM / SGS / SASO / GOST-R / UL / BUREAU VERITAS

This product adopts a lightweight steel structure system, paired with innovative composite wall panels, enabling rapid installation and flexible layouts. The standardized modular design ensures efficient construction, while the bolted connection structure facilitates on-site assembly. The exterior offers a variety of cladding materials and customizable color schemes to meet diverse needs.
Customized Design
Based on the climatic conditions, cultural habits, and economic levels of different regions, we provide the following customization services:
● Structural Optimization: Adaptable to high temperatures, high humidity, seismic resistance, and other environments.
● Appearance Adjustments: Personalized designs for window and door layouts, as well as exterior styles.
● Cost Control: Offers high, medium, and low budget options.
● Flexible Expansion: Supports modular additions in the future to meet long-term usage needs.
لمزيد من المعلومات، يمكنك اتصل بنا
| Customizable Layouts |
| A.Single Storey Studio Dwelling | |||
|
|
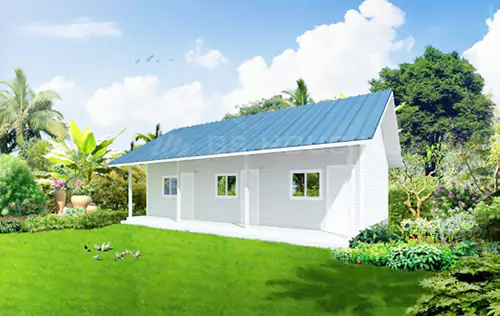 |
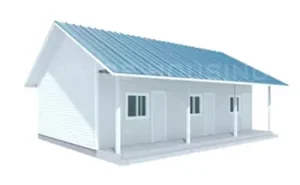 |
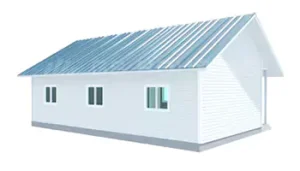 |
| B.Single Storey – One Bedroom Dwelling | |||
|
Total Area: 46㎡ |
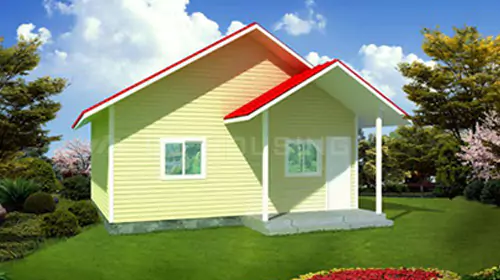 |
|
|
| C.Single Storey – Two Bedroom Dwelling | |||
|
Total Area: 98㎡ |
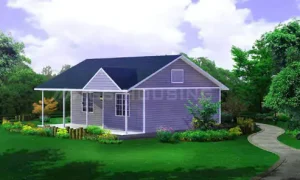 |
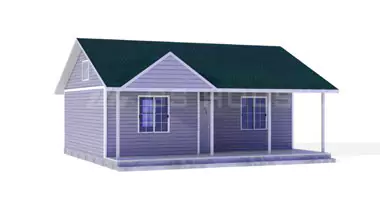 |
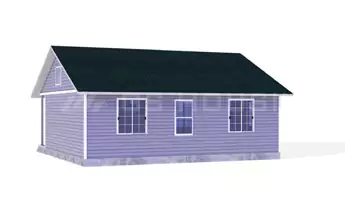 |
| D.Single Storey – Three Bedroom Dwelling | |||
|
|
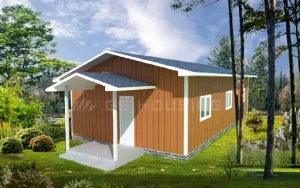 |
|
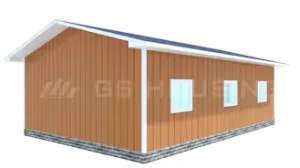 |
| E.Single Storey -Five Bedroom Dwelling | |||
|
|
The first floor: Area: 87㎡ 1. Front Porch (3.5*1.5m) 2. Kitchen(3.5*3.3m) 3. Living(4.7*3.5m) 4. Dining(3.4*3.3m) 5. Bedroom 1 (3.5*3.4m) 6. Bath (3.5*2.3m) 7. Bedroom 2 (3.5*3.4m) |
|
The second floor: Area: 82㎡ 1. Lounge (3.6*3.4m) 2. Bedroom 3 (3.5*3.4m) 3. Bath (3.5*2.3m) 4. Bedroom 4 (3.5*3.4m) 5. Bedroom 5 (3.5*3.4m) 6. Balcony(4.7*3.5m) |
|
|
|
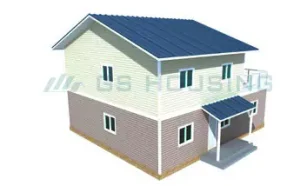 |
|
| Wall Panel Finishing |
|
|
|
| Resettlement Houses Features |
|
● Rapid Construction, Efficient Deployment |
● Sturdy and Durable, Long-Term Use |
||
|
● Refugee Settlement Special Solutions |
● Service Support |
| سيناريوهات التطبيق |
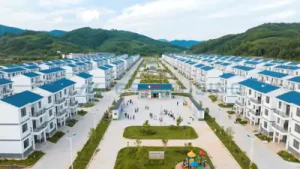 |
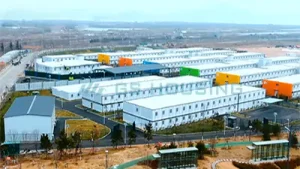 |
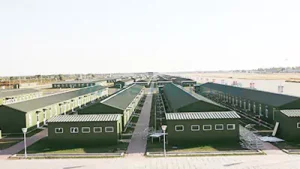 |
| Public Resettlement Housing | Emergency Medical Shelter Units | Emergency Disaster Shelters |
لمزيد من المعلومات، يمكنك اتصل بنا
| لماذا تختار GS Housing |

| شهادة المؤلف |
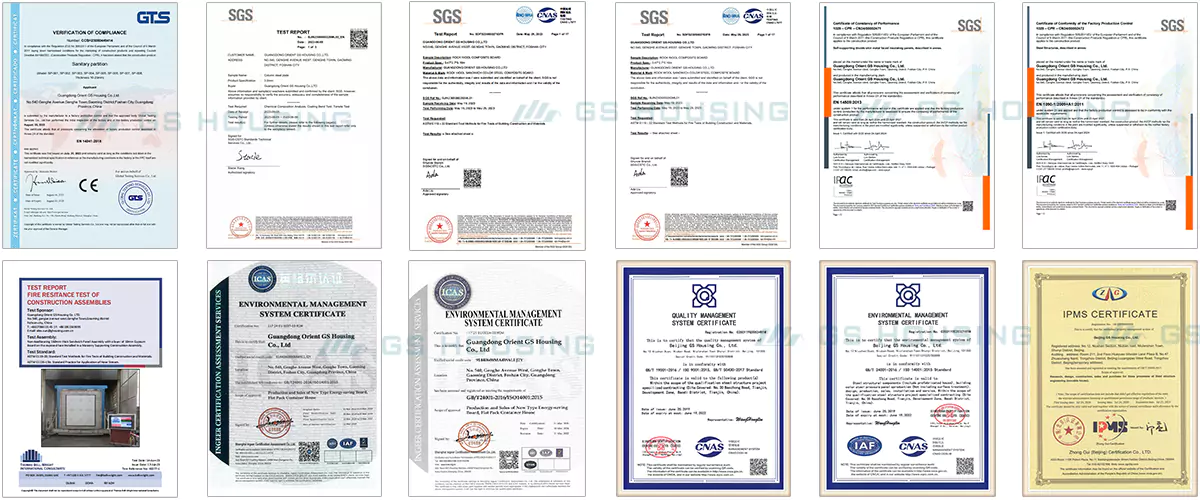
| خدمة ما بعد البيع | |
| 1 | هل تقدم خدمة التثبيت في الموقع؟ نحن نقدم رسومات تعليمات التثبيت المفصلة جدا ومقاطع الفيديو لكل مشروع. بالنسبة للمشاريع الكبيرة ، سيكون لدينا كل من عمال التثبيت والمشرفين في الموقع. يجب التفاوض على رسوم الخدمة في الموقع مع العملاء. |
| 2 | ما’ وقت التسليم الخاص بك؟ عادة ، وقت التسليم هو 7-10 أيام بعد استلام الإيداع. بالنسبة للطلب الكبير ، يجب التفاوض على وقت التسليم. |
| 3 | كيف تتحكم في جودة منتجك؟ 1. جودة التصميم: فكر في المشاكل المحتملة مسبقا وتوفير حل تصميم عالي الجودة. 2. نوعية المواد الخام: اختيار المواد الخام المؤهلة 3. جودة الإنتاج: تقنية التصنيع الدقيقة ، العمال ذوي الخبرة ، فحص الجودة الصارم. |
| 4 | كيفية التعامل مع مشاكل الجودة؟ الضمان هو 1 سنة. خلال فترة الضمان ، ستكون GS Housing مسؤولة عن جميع مشاكل الجودة الناجمة عن إنتاجنا. |
| 5 | إذا كان هناك عمر خدمة واضح لمنتجاتك؟ إذا كان كذلك، كم من الوقت؟ تحت المناخ التقليدي والبيئة، عمر الخدمة من إطار الصلب منزل الحاويات هو 20 سنة |
| 6 | ما هي التصاميم التي لديك في مناخات مختلفة (كيف يمكن للمنتجات تبني المناخات المختلفة)؟ منطقة رياح قوية: تحسين القدرة على مقاومة الرياح للهيكل الداخلي. منطقة باردة: زيادة سمك الجدار ، أو استخدام مواد عزل جيدة ، وتحسين القدرة المضادة للضغط من الهيكل. منطقة التآكل العالية: استخدام مواد مقاومة للتآكل، أو طلاء طلاء مضاد للتآكل. |
اترك رسالتك
لمزيد من المعلومات، يرجى ملء النموذج، وسوف نرد عليك عبر البريد الإلكتروني في غضون 24 ساعة.


