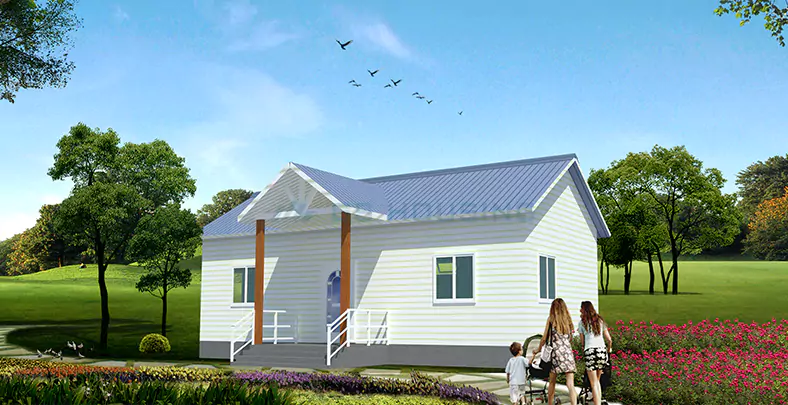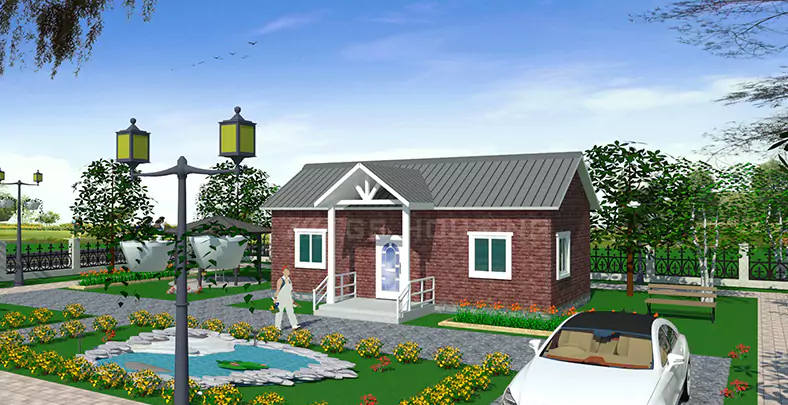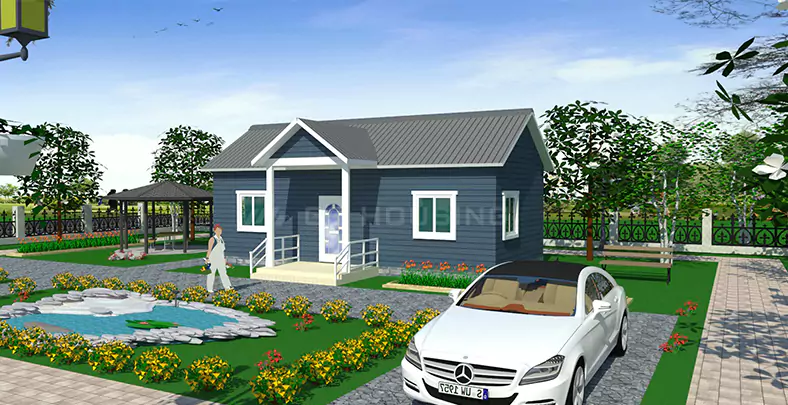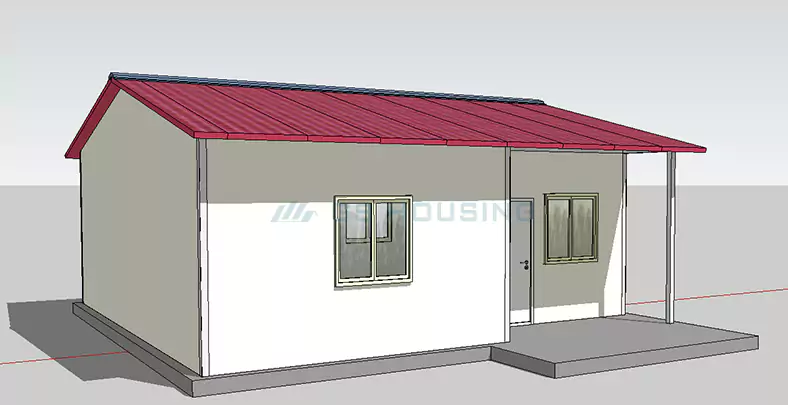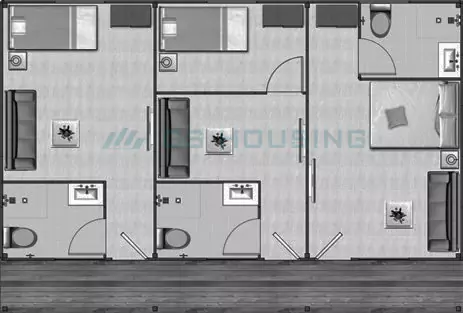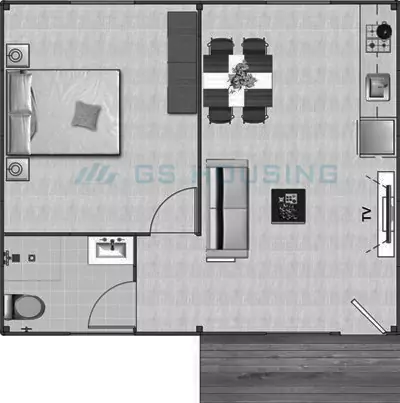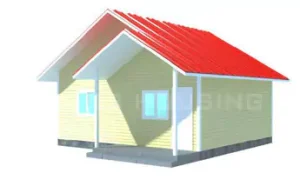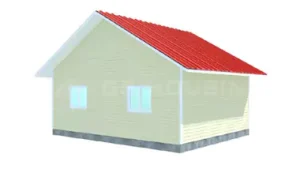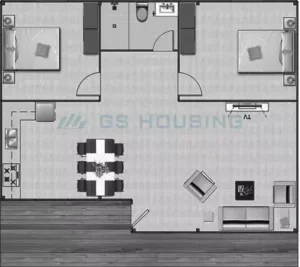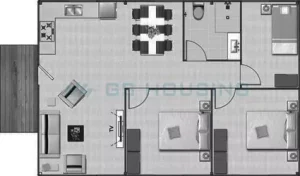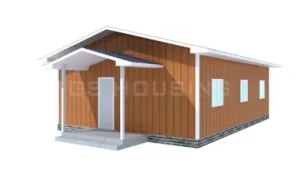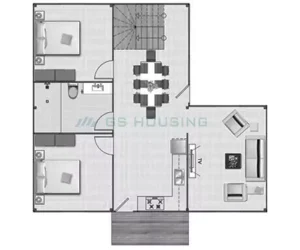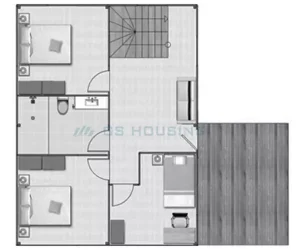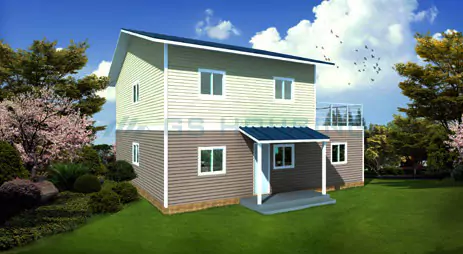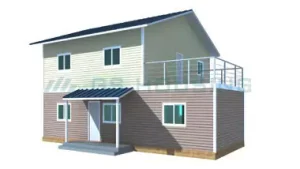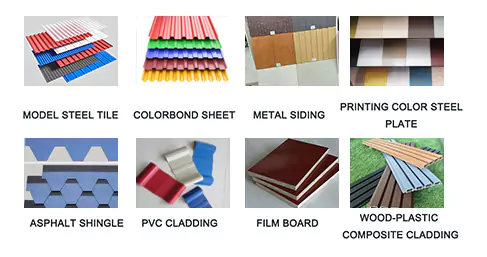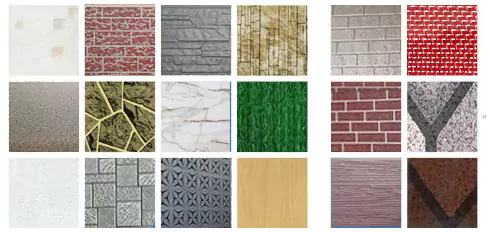- The product features a light gauge steel structural system with innovative wall panels as enclosure components. The exterior finishes include cladding materials and various paint options. Utilizing a standardized modular design, the layout ensures efficient spatial planning. The primary structure employs bolted connections for rapid and straightforward on-site assembly.
- Tailored to your project – choose from flexible layouts, finishes, and sizes, all with the speed and efficiency of modular light steel construction.
- Zertifizierungen: ISO / CE / ASTM / SGS / SASO / GOST-R / UL / BUREAU VERITAS

This product adopts a lightweight steel structure system, paired with innovative composite wall panels, enabling rapid installation and flexible layouts. The standardized modular design ensures efficient construction, while the bolted connection structure facilitates on-site assembly. The exterior offers a variety of cladding materials and customizable color schemes to meet diverse needs.
Customized Design
Based on the climatic conditions, cultural habits, and economic levels of different regions, we provide the following customization services:
● Structural Optimization: Adaptable to high temperatures, high humidity, seismic resistance, and other environments.
● Appearance Adjustments: Personalized designs for window and door layouts, as well as exterior styles.
● Cost Control: Offers high, medium, and low budget options.
● Flexible Expansion: Supports modular additions in the future to meet long-term usage needs.
Für weitere Informationen können Sie Kontaktieren Sie uns.
| Customizable Layouts |
| A.Single Storey Studio Dwelling | |||
|
|
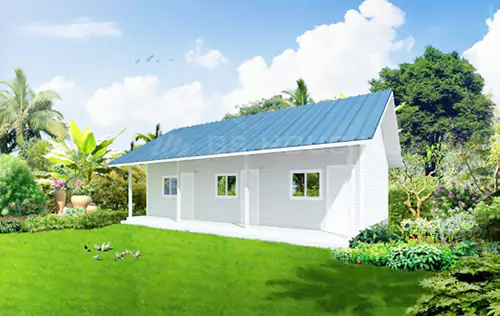 |
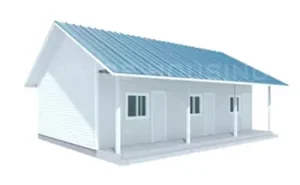 |
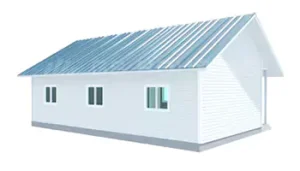 |
| B.Single Storey – One Bedroom Dwelling | |||
|
Total Area: 46㎡ |
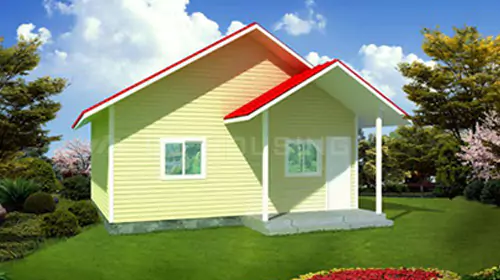 |
|
|
| C.Single Storey – Two Bedroom Dwelling | |||
|
Total Area: 98㎡ |
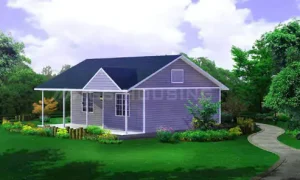 |
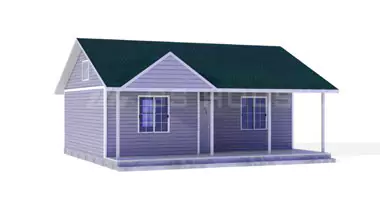 |
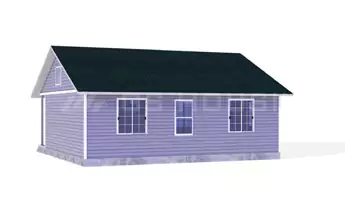 |
| D.Single Storey – Three Bedroom Dwelling | |||
|
|
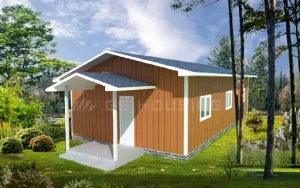 |
|
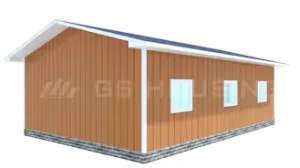 |
| E.Single Storey -Five Bedroom Dwelling | |||
|
|
The first floor: Area: 87㎡ 1. Front Porch (3.5*1.5m) 2. Kitchen(3.5*3.3m) 3. Living(4.7*3.5m) 4. Dining(3.4*3.3m) 5. Bedroom 1 (3.5*3.4m) 6. Bath (3.5*2.3m) 7. Bedroom 2 (3.5*3.4m) |
|
The second floor: Area: 82㎡ 1. Lounge (3.6*3.4m) 2. Bedroom 3 (3.5*3.4m) 3. Bath (3.5*2.3m) 4. Bedroom 4 (3.5*3.4m) 5. Bedroom 5 (3.5*3.4m) 6. Balcony(4.7*3.5m) |
|
|
|
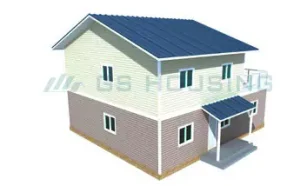 |
|
| Wall Panel Finishing |
|
|
|
| Resettlement Houses Features |
|
● Rapid Construction, Efficient Deployment |
● Sturdy and Durable, Long-Term Use |
||
|
● Refugee Settlement Special Solutions |
● Service Support |
| Anwendungsszenarien |
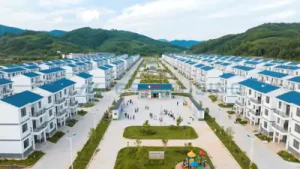 |
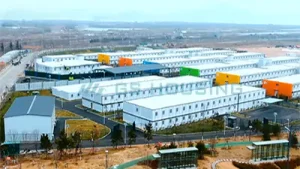 |
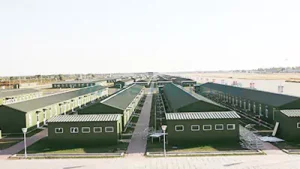 |
| Public Resettlement Housing | Emergency Medical Shelter Units | Emergency Disaster Shelters |
Für weitere Informationen können Sie Kontaktieren Sie uns.
| Warum GS Housing wählen |

| Autoritative Zertifizierung |
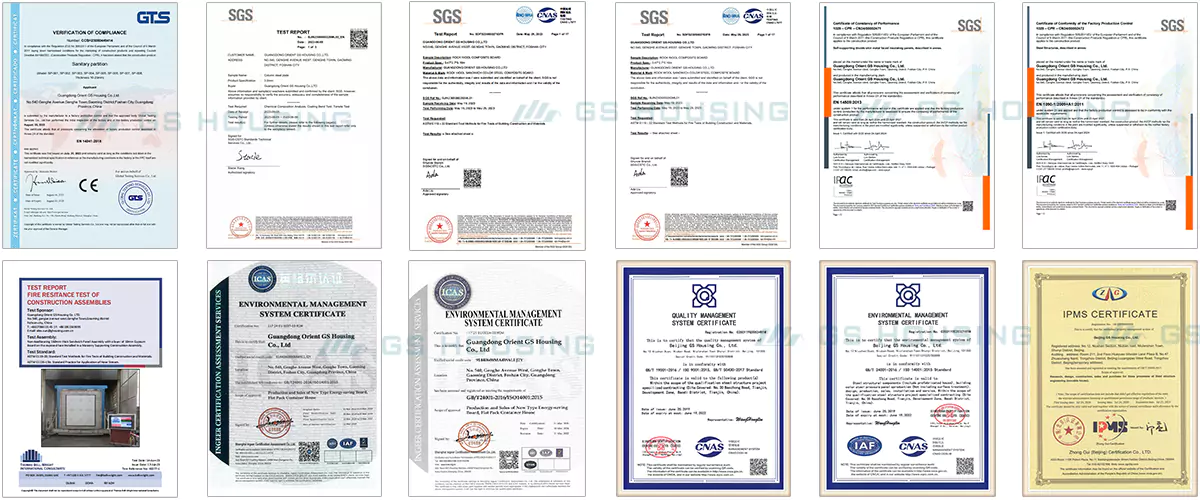
| Kundendienst | |
| 1 | Bieten Sie Installationsservice vor Ort an? Wir stellen sehr detaillierte Installationsanleitungen und Videos für jedes Projekt zur Verfügung. Für große Projekte haben wir sowohl Installationsarbeiter als auch Betreuer vor Ort. Die Gebühr für den Service vor Ort sollte mit den Kunden verhandelt werden. |
| 2 | Was’ s Ihre Lieferzeit? Normalerweise beträgt die Lieferzeit 7-10 Tage nach Erhalt der Anzahlung. Für große Bestellungen sollte die Lieferzeit verhandelt werden. |
| 3 | Wie kontrollieren Sie die Qualität Ihres Produkts? 1. Qualität des Designs: im Voraus über mögliche Probleme nachdenken und eine hochwertige Designlösung liefern. 2. Qualität des Rohstoffs: wählen Sie den qualifizierten Rohstoff 3. Qualität der Produktion: präzise Fertigungstechnik, erfahrene Arbeiter, strenge Qualitätsprüfung. |
| 4 | Wie kann man mit Qualitätsproblemen umgehen? Die Garantie beträgt 1 Jahr. Innerhalb der Garantiefrist ist GS Housing für alle Qualitätsprobleme verantwortlich, die durch unsere Produktion verursacht werden. |
| 5 | Wenn es eine klare Lebensdauer Ihrer Produkte gibt? Wenn ja, wie lange? Unter konventionellem Klima und Umwelt beträgt die Lebensdauer des Stahlrahmens des Containerhauses 20 Jahre |
| 6 | Welche Designs haben Sie in verschiedenen Klimazonen (Wie können sich die Produkte an verschiedene Klimazonen anpassen)? Starker Windbereich: Verbesserung der Windbeständigkeit der inneren Struktur. Kalte Region: erhöhen Sie die Dicke der Wand oder verwenden Sie gutes Isolationsmaterial, verbessern Sie die Antidruckfähigkeit der Struktur. Hohe Korrosionsregion: Verwenden Sie korrosionsbeständiges Material oder lackieren Sie eine korrosionssichere Beschichtung. |
Hinterlassen Sie Ihre Nachricht
Für weitere Informationen füllen Sie bitte das Formular aus, und wir antworten Ihnen innerhalb von 24 Stunden per E-Mail.


