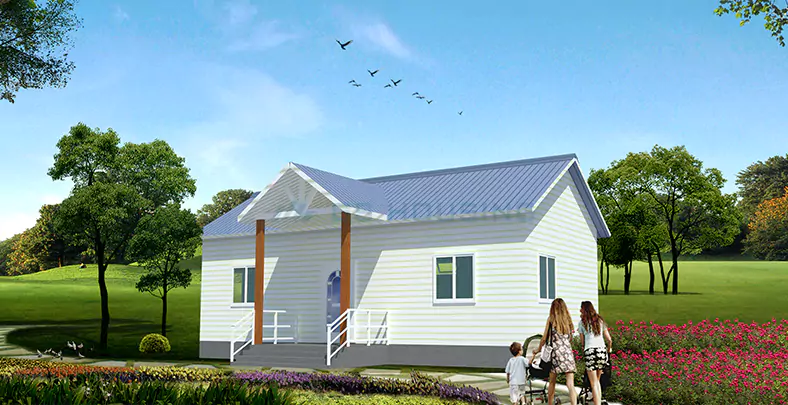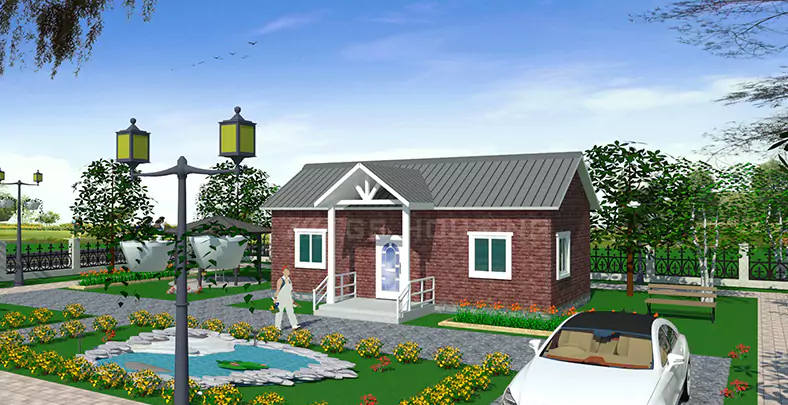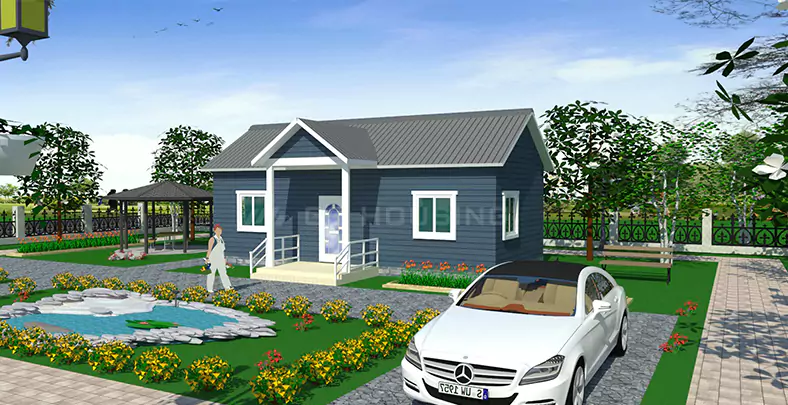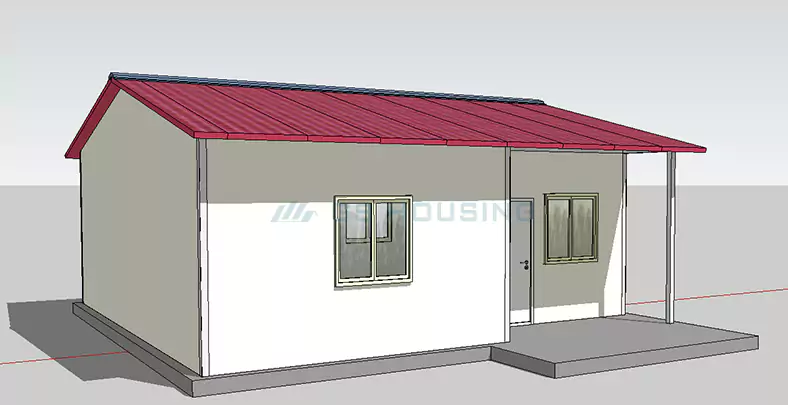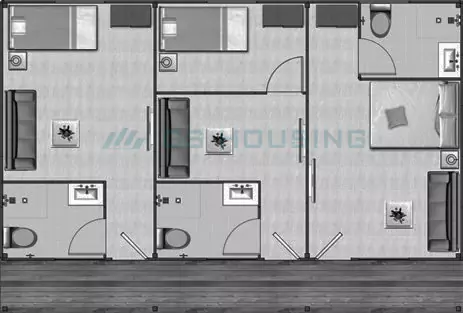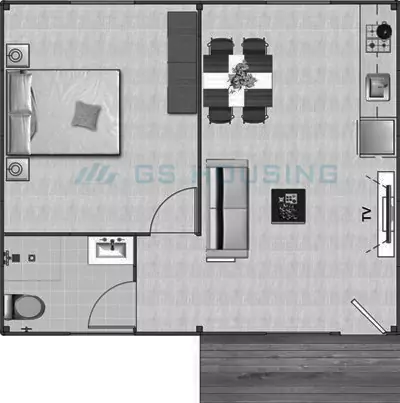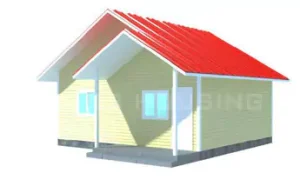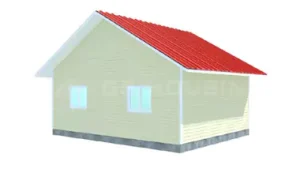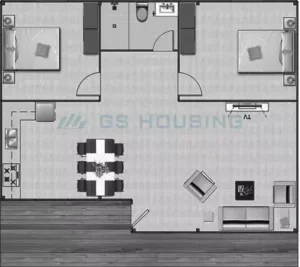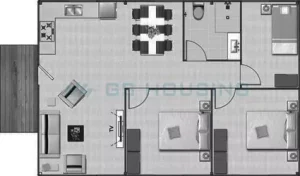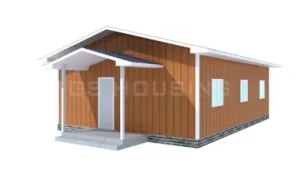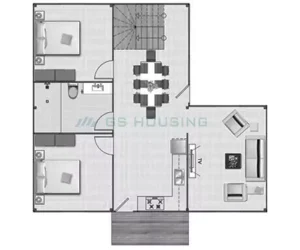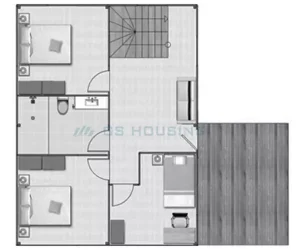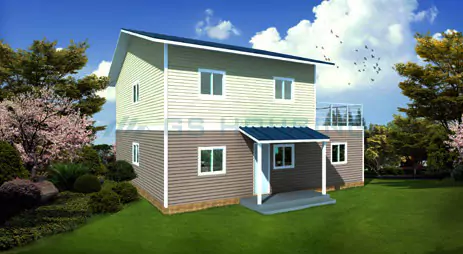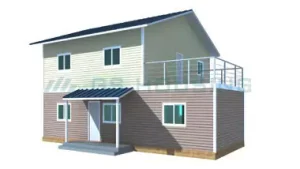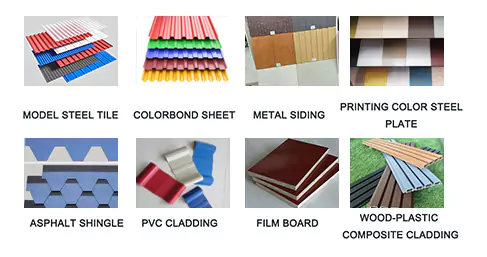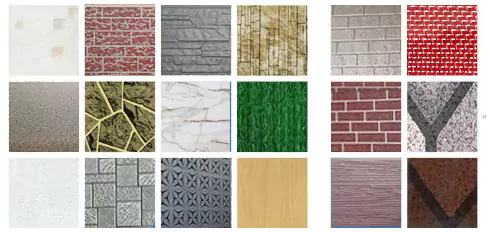- The product features a light gauge steel structural system with innovative wall panels as enclosure components. The exterior finishes include cladding materials and various paint options. Utilizing a standardized modular design, the layout ensures efficient spatial planning. The primary structure employs bolted connections for rapid and straightforward on-site assembly.
- Tailored to your project – choose from flexible layouts, finishes, and sizes, all with the speed and efficiency of modular light steel construction.
- Certifications: ISO / CE / ASTM / SGS / SASO / GOST-R / UL / BUREAU VERITAS

This product adopts a lightweight steel structure system, paired with innovative composite wall panels, enabling rapid installation and flexible layouts. The standardized modular design ensures efficient construction, while the bolted connection structure facilitates on-site assembly. The exterior offers a variety of cladding materials and customizable color schemes to meet diverse needs.
Customized Design
Based on the climatic conditions, cultural habits, and economic levels of different regions, we provide the following customization services:
● Structural Optimization: Adaptable to high temperatures, high humidity, seismic resistance, and other environments.
● Appearance Adjustments: Personalized designs for window and door layouts, as well as exterior styles.
● Cost Control: Offers high, medium, and low budget options.
● Flexible Expansion: Supports modular additions in the future to meet long-term usage needs.
Pour plus d'informations, vous pouvez contactez-nous.
| Customizable Layouts |
| A.Single Storey Studio Dwelling | |||
|
|
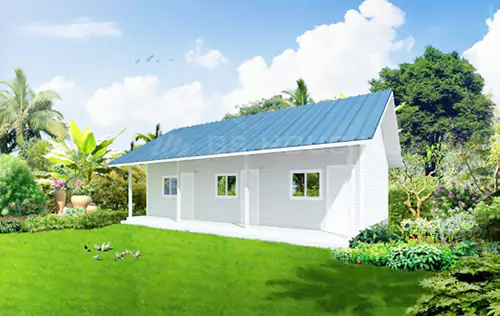 |
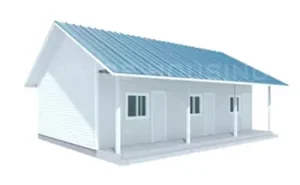 |
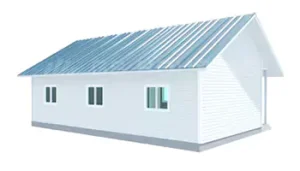 |
| B.Single Storey – One Bedroom Dwelling | |||
|
Total Area: 46㎡ |
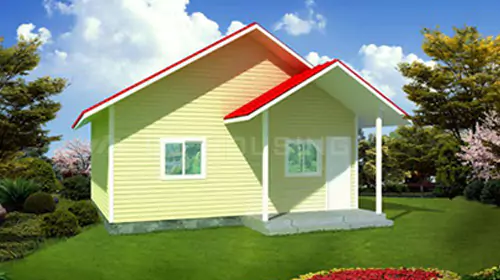 |
|
|
| C.Single Storey – Two Bedroom Dwelling | |||
|
Total Area: 98㎡ |
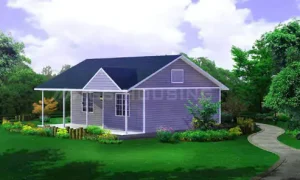 |
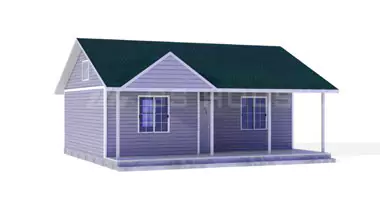 |
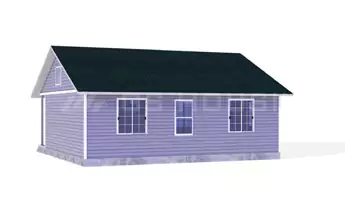 |
| D.Single Storey – Three Bedroom Dwelling | |||
|
|
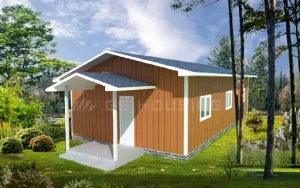 |
|
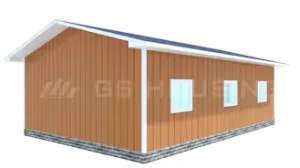 |
| E.Single Storey -Five Bedroom Dwelling | |||
|
|
The first floor: Area: 87㎡ 1. Front Porch (3.5*1.5m) 2. Kitchen(3.5*3.3m) 3. Living(4.7*3.5m) 4. Dining(3.4*3.3m) 5. Bedroom 1 (3.5*3.4m) 6. Bath (3.5*2.3m) 7. Bedroom 2 (3.5*3.4m) |
|
The second floor: Area: 82㎡ 1. Lounge (3.6*3.4m) 2. Bedroom 3 (3.5*3.4m) 3. Bath (3.5*2.3m) 4. Bedroom 4 (3.5*3.4m) 5. Bedroom 5 (3.5*3.4m) 6. Balcony(4.7*3.5m) |
|
|
|
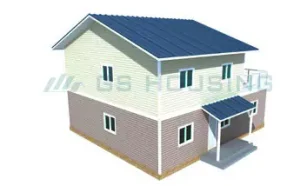 |
|
| Wall Panel Finishing |
|
|
|
| Resettlement Houses Features |
|
● Rapid Construction, Efficient Deployment |
● Sturdy and Durable, Long-Term Use |
||
|
● Refugee Settlement Special Solutions |
● Service Support |
| Scénarios d'application |
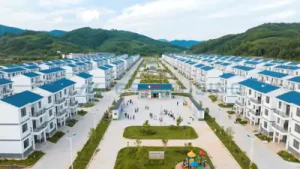 |
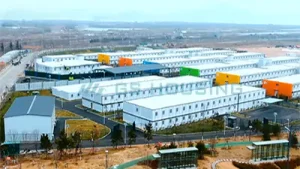 |
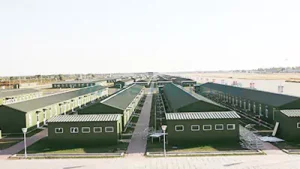 |
| Public Resettlement Housing | Emergency Medical Shelter Units | Emergency Disaster Shelters |
Pour plus d'informations, vous pouvez contactez-nous.
| Pourquoi choisir GS Housing |

| Certification autoritaire |
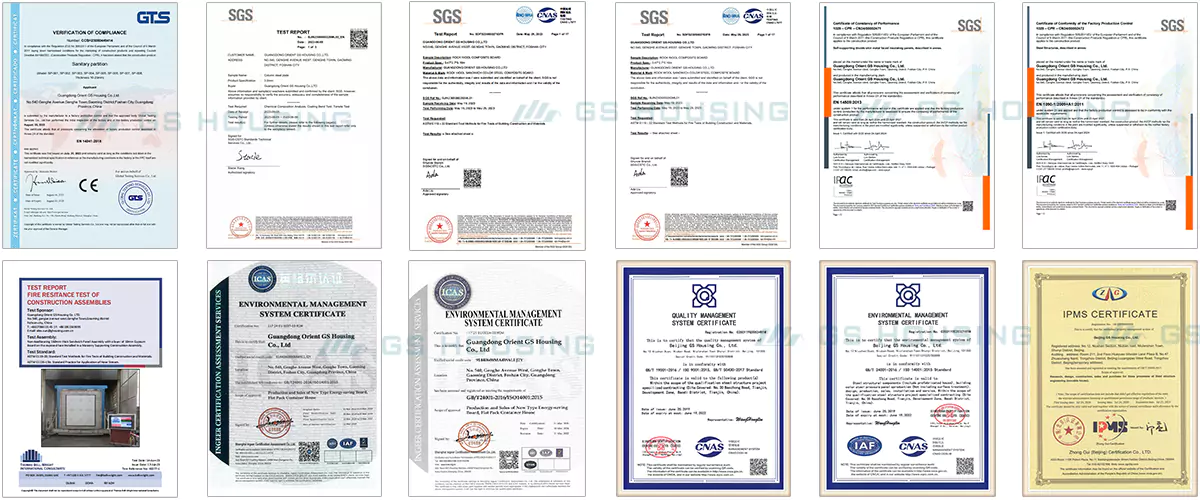
| Service après-vente | |
| 1 | Fournissez-vous un service d'installation sur place? Nous fournissons des dessins d'instructions d'installation très détaillés et des vidéos pour chaque projet. Pour les grands projets, nous aurons à la fois des installateurs et des superviseurs sur place. Les frais pour le service sur place doivent être négociés avec les clients. |
| 2 | Qu’ est votre délai de livraison? Normalement, le délai de livraison est de 7 à 10 jours après dépôt reçu. Pour les grandes commandes, le délai de livraison doit être négocié. |
| 3 | Comment contrôler la qualité de votre produit ? 1. qualité de la conception: réfléchissez aux problèmes possibles à l'avance et fournissez une solution de conception de haute qualité. 2. qualité de la matière première: choisissez la matière première qualifiée 3. qualité de la production: technique de fabrication précise, travailleurs expérimentés, inspection de qualité stricte. |
| 4 | Comment faire face aux problèmes de qualité ? La garantie est de 1 an. Dans la période de garantie, GS Housing sera responsable de tous les problèmes de qualité causés par notre production. |
| 5 | S'il y a une durée de vie claire de vos produits? Si oui, combien de temps ? Sous le climat et l'environnement conventionnels, la durée de vie du cadre en acier de la maison de conteneur est de 20 ans |
| 6 | Quels designs avez-vous dans différents climats (Comment les produits peuvent-ils adopter à différents climats)? Région de vent fort: améliorer la capacité de résistance au vent de la structure interne. Région froide: augmenter l'épaisseur de la paroi, ou utiliser un bon matériau d'isolation, améliorer la capacité anti-pression de la structure. Région de haute corrosion: utiliser un matériau résistant à la corrosion, ou peindre un revêtement anticorrosif. |
Laissez votre message
Pour plus d'informations, veuillez remplir le formulaire et nous vous répondrons par courriel dans les 24 heures.


