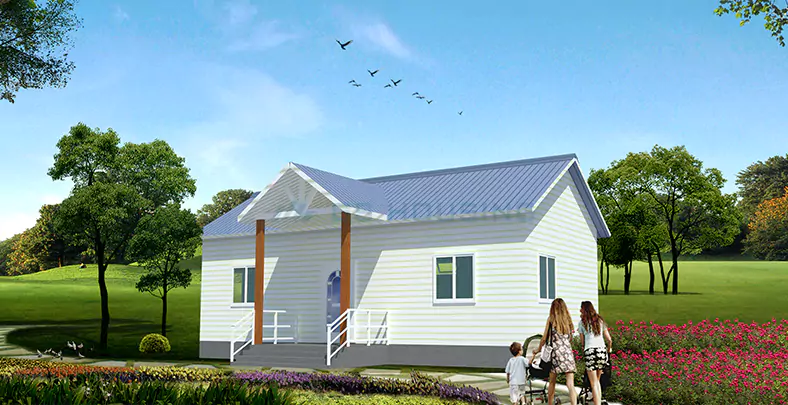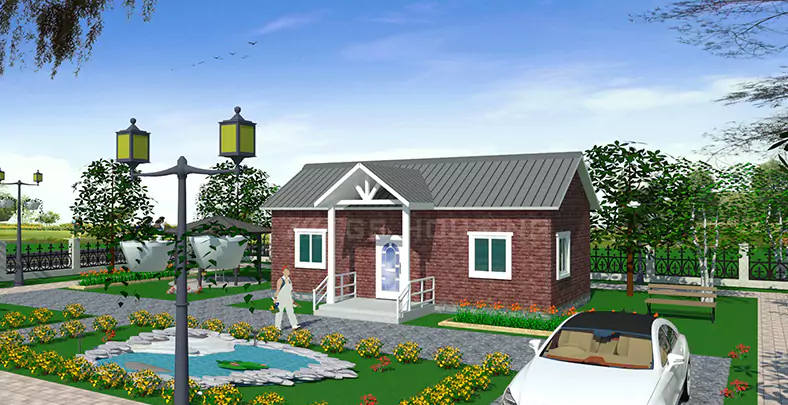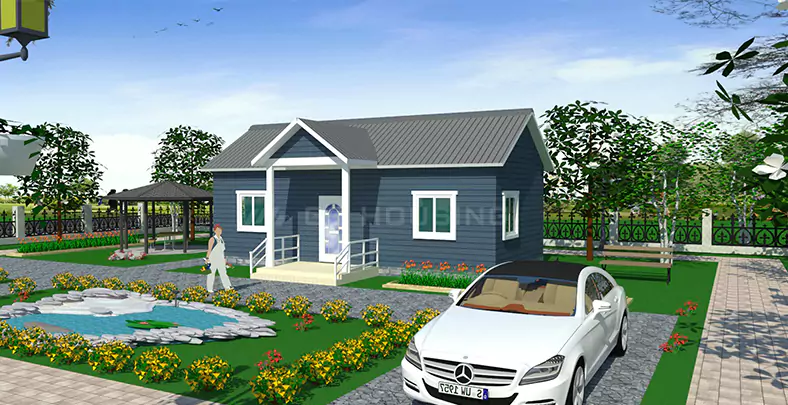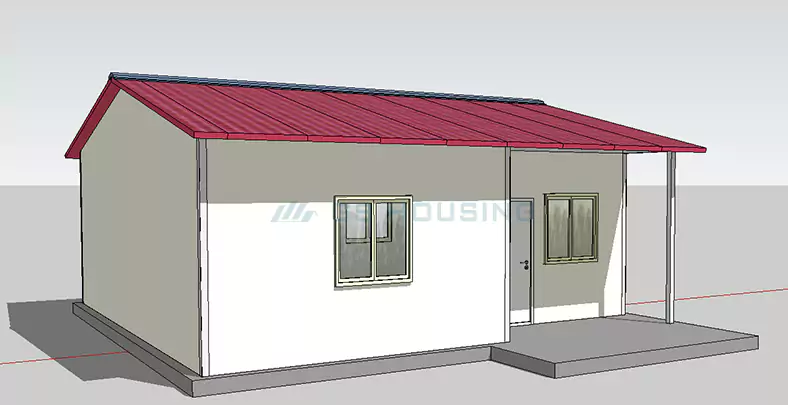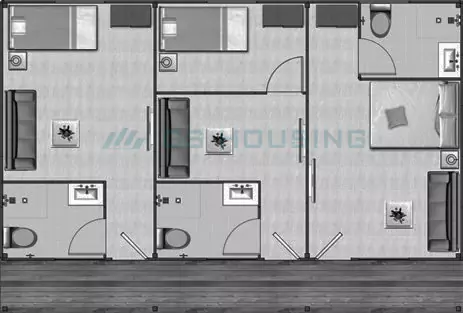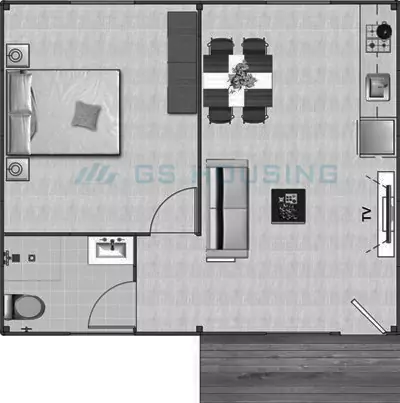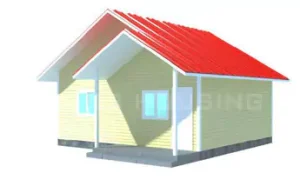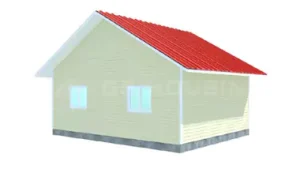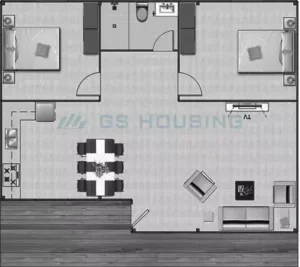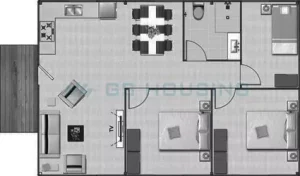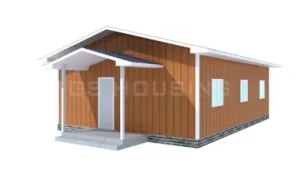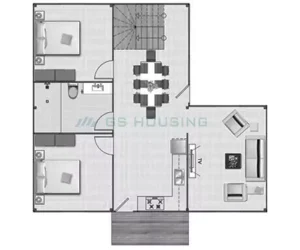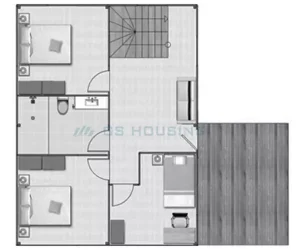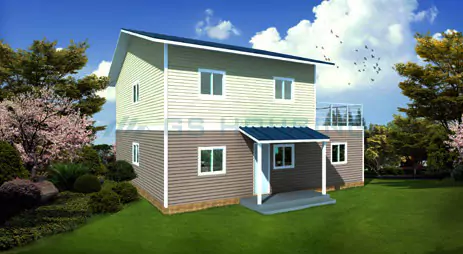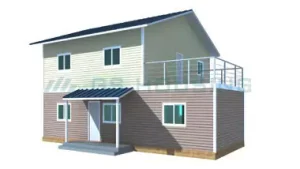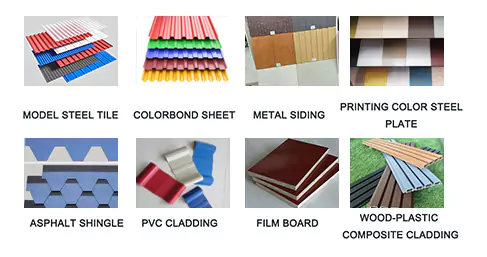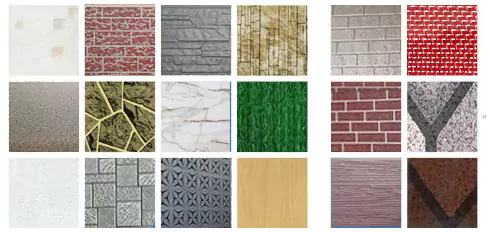- The product features a light gauge steel structural system with innovative wall panels as enclosure components. The exterior finishes include cladding materials and various paint options. Utilizing a standardized modular design, the layout ensures efficient spatial planning. The primary structure employs bolted connections for rapid and straightforward on-site assembly.
- Tailored to your project – choose from flexible layouts, finishes, and sizes, all with the speed and efficiency of modular light steel construction.
- Certificazioni: ISO / CE / ASTM / SGS / SASO / GOST-R / UL / BUREAU VERITAS

This product adopts a lightweight steel structure system, paired with innovative composite wall panels, enabling rapid installation and flexible layouts. The standardized modular design ensures efficient construction, while the bolted connection structure facilitates on-site assembly. The exterior offers a variety of cladding materials and customizable color schemes to meet diverse needs.
Customized Design
Based on the climatic conditions, cultural habits, and economic levels of different regions, we provide the following customization services:
● Structural Optimization: Adaptable to high temperatures, high humidity, seismic resistance, and other environments.
● Appearance Adjustments: Personalized designs for window and door layouts, as well as exterior styles.
● Cost Control: Offers high, medium, and low budget options.
● Flexible Expansion: Supports modular additions in the future to meet long-term usage needs.
Per ulteriori informazioni, potete contattaci.
| Customizable Layouts |
| A.Single Storey Studio Dwelling | |||
|
|
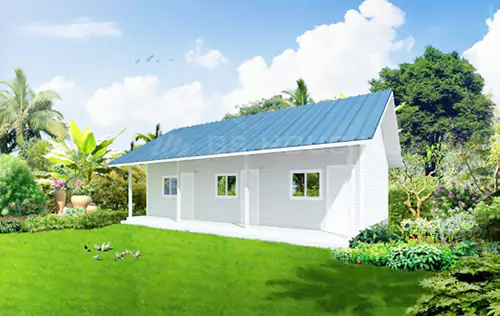 |
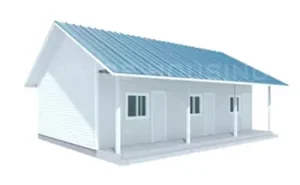 |
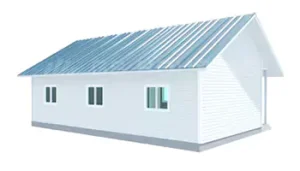 |
| B.Single Storey – One Bedroom Dwelling | |||
|
Total Area: 46㎡ |
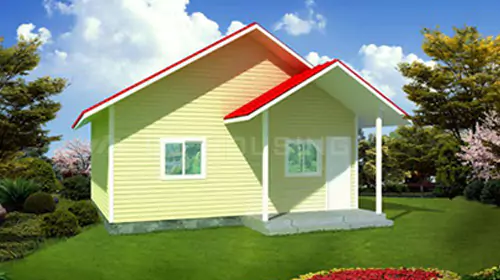 |
|
|
| C.Single Storey – Two Bedroom Dwelling | |||
|
Total Area: 98㎡ |
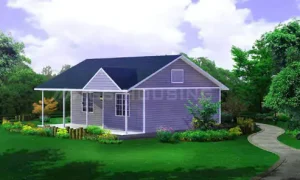 |
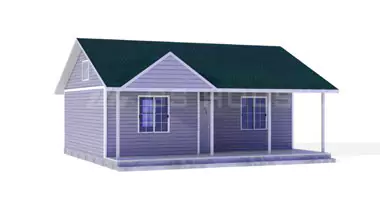 |
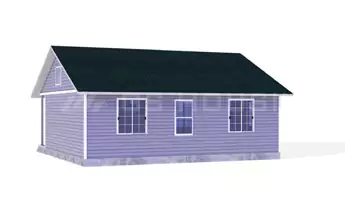 |
| D.Single Storey – Three Bedroom Dwelling | |||
|
|
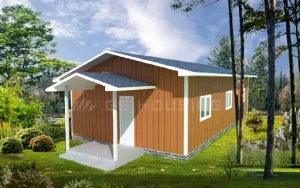 |
|
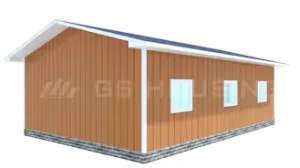 |
| E.Single Storey -Five Bedroom Dwelling | |||
|
|
The first floor: Area: 87㎡ 1. Front Porch (3.5*1.5m) 2. Kitchen(3.5*3.3m) 3. Living(4.7*3.5m) 4. Dining(3.4*3.3m) 5. Bedroom 1 (3.5*3.4m) 6. Bath (3.5*2.3m) 7. Bedroom 2 (3.5*3.4m) |
|
The second floor: Area: 82㎡ 1. Lounge (3.6*3.4m) 2. Bedroom 3 (3.5*3.4m) 3. Bath (3.5*2.3m) 4. Bedroom 4 (3.5*3.4m) 5. Bedroom 5 (3.5*3.4m) 6. Balcony(4.7*3.5m) |
|
|
|
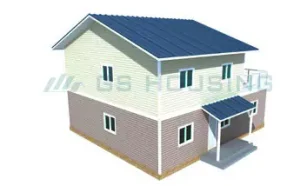 |
|
| Wall Panel Finishing |
|
|
|
| Resettlement Houses Features |
|
● Rapid Construction, Efficient Deployment |
● Sturdy and Durable, Long-Term Use |
||
|
● Refugee Settlement Special Solutions |
● Service Support |
| Scenari di applicazione |
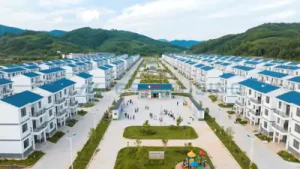 |
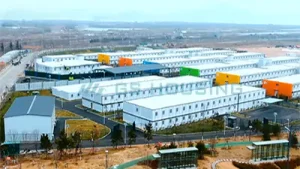 |
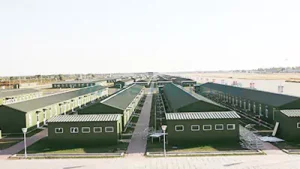 |
| Public Resettlement Housing | Emergency Medical Shelter Units | Emergency Disaster Shelters |
Per ulteriori informazioni, potete contattaci.
| Perché scegliere GS Housing |

| Certificazione autorevole |
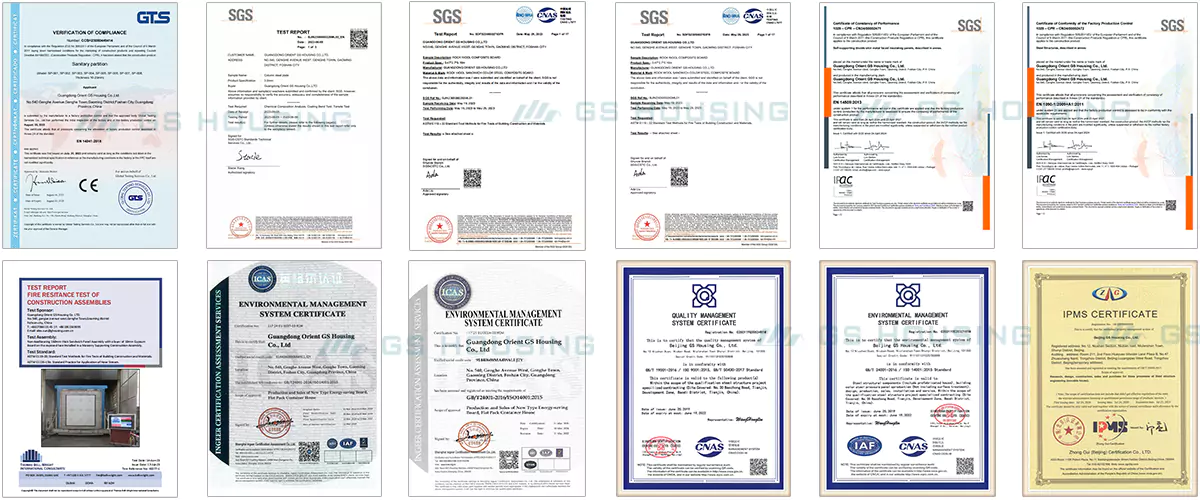
| Servizio post-vendita | |
| 1 | Offrite un servizio di installazione in loco? Forniamo disegni e video di istruzioni di installazione molto dettagliati per ogni progetto. Per grandi progetti, avremo sia operatori di installazione che supervisori in loco. La tariffa per il servizio in loco deve essere negoziata con i clienti. |
| 2 | Cosa’ s il vostro tempo di consegna? Normalmente, il termine di consegna è 7-10 giorni dopo il deposito ricevuto. Per grandi ordini, il termine di consegna dovrebbe essere negoziato. |
| 3 | Come controllare la qualità del vostro prodotto? 1. qualità della progettazione: pensare in anticipo a possibili problemi e fornire una soluzione di progettazione di alta qualità. 2. qualità della materia prima: scegliere la materia prima qualificata 3. qualità della produzione: tecnica di fabbricazione precisa, lavoratori esperti, rigorosa ispezione di qualità. |
| 4 | Come affrontare i problemi di qualità? La garanzia è di 1 anno. Nel periodo di garanzia, GS Housing sarà responsabile di tutti i problemi di qualità causati dalla nostra produzione. |
| 5 | Se c'è una vita di servizio chiara dei vostri prodotti? Se sì, per quanto tempo? Sotto clima e ambiente convenzionali, la vita utile del telaio in acciaio della casa del contenitore è di 20 anni |
| 6 | Quali disegni hai in diversi climi (come possono i prodotti adottare a diversi climi)? Forte regione del vento: migliorare la capacità di resistenza al vento della struttura interna. Regione fredda: aumentare lo spessore della parete, o utilizzare buon materiale isolante, migliorare la capacità anti-pressione della struttura. Regione ad alta corrosione: utilizzare materiale resistente alla corrosione o verniciare rivestimento anticorrosivo. |
Lascia il tuo messaggio
Per ulteriori informazioni, compila il modulo e ti risponderemo via email entro 24 ore.


