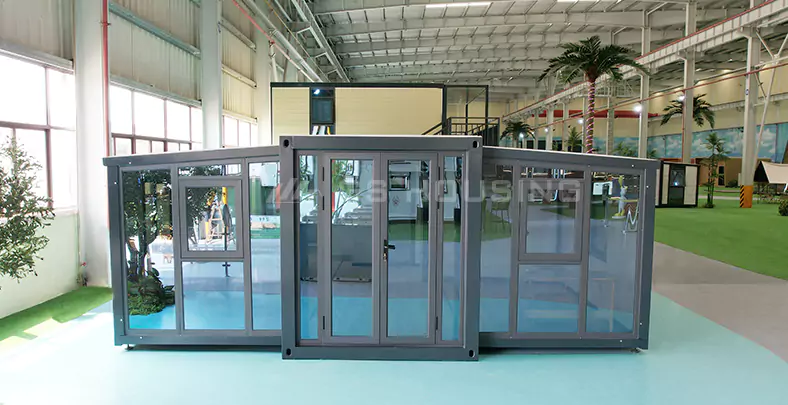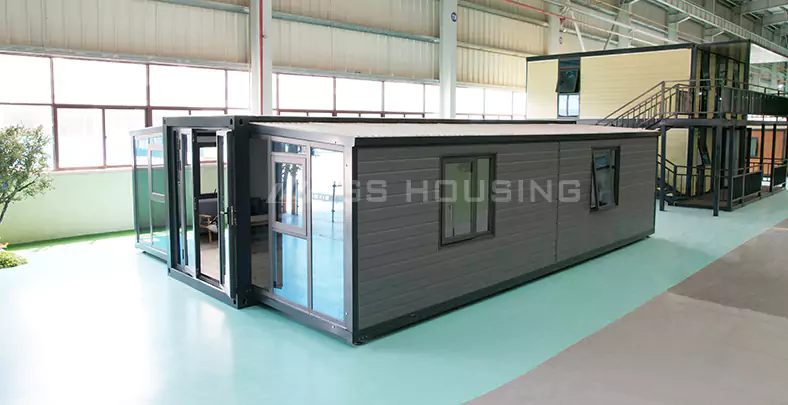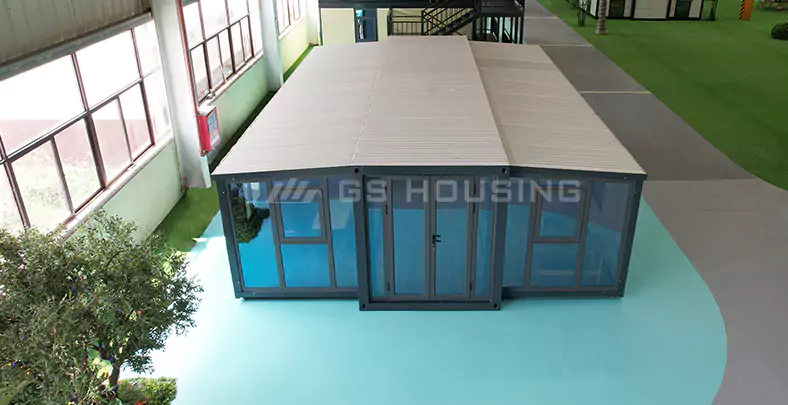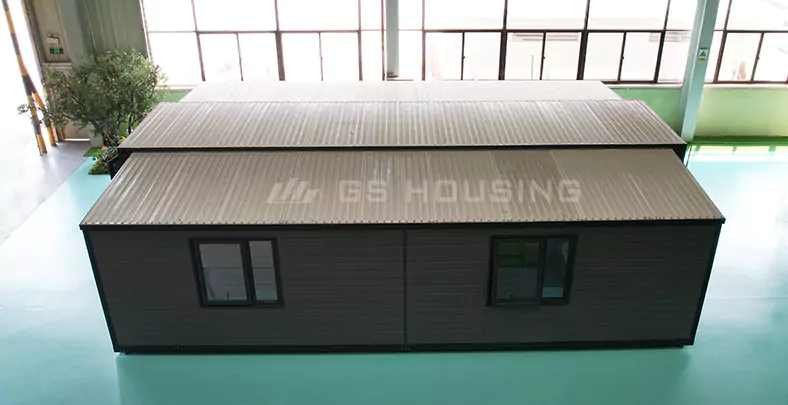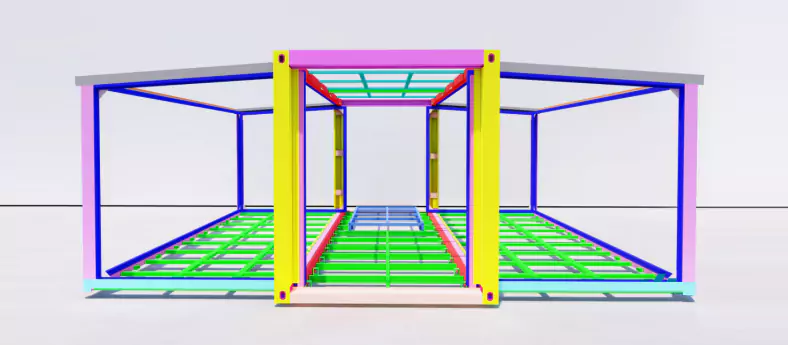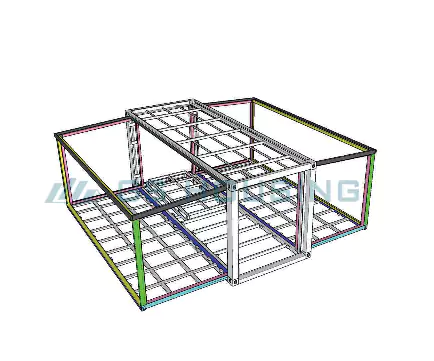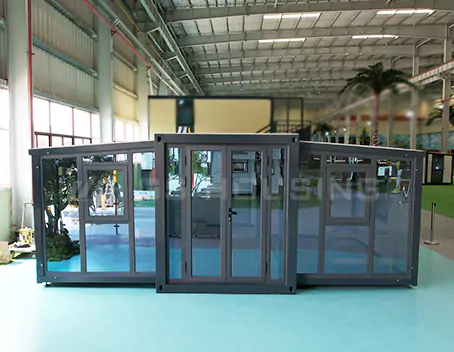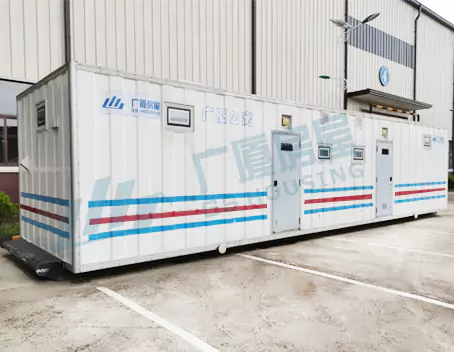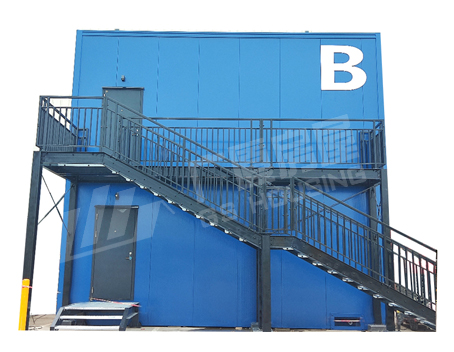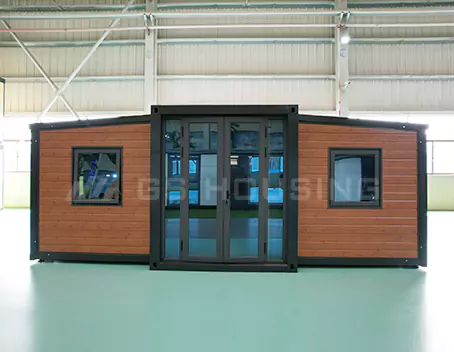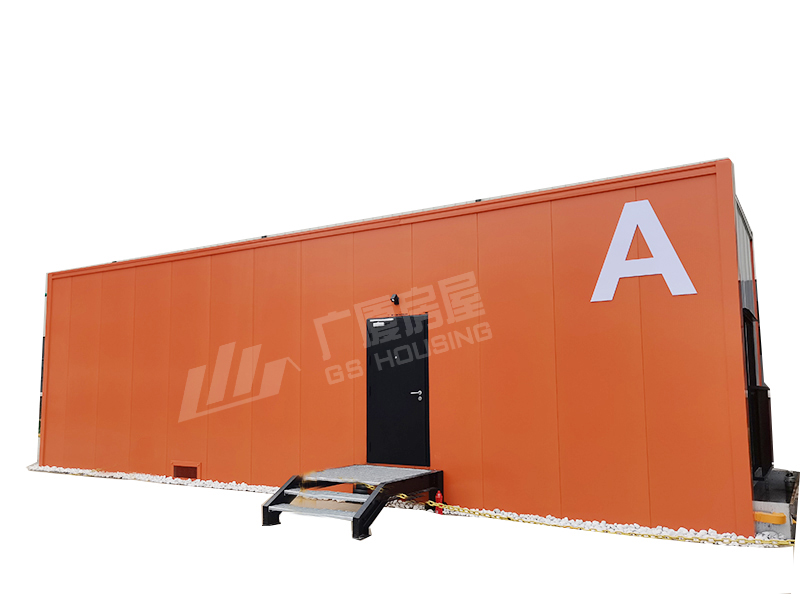- Length: 9000mm
- Width: 6200mm
- Height: 2480mm
- Area: 56.7㎡
- Type: Three-Bedroom Suite
- Occupancy: 3-6 people
- Certifications: ISO / CE / ASTM / SGS
- SASO / GOST-R / UL / BUREAU VERITAS

GS Housing Expandable container houses is a movable structure that can be quickly assembled and easily disassembled, suitable for various application scenarios such as house extensions, temporary living, travel vacations, and disaster relief. It is made of a fully galvanized frame and eco-friendly composite materials, featuring characteristics like lightweight, durability, environmental friendliness, and recyclability. The emergence of the double-wing expandable room provides people with flexible living and activity spaces in a short period of time.
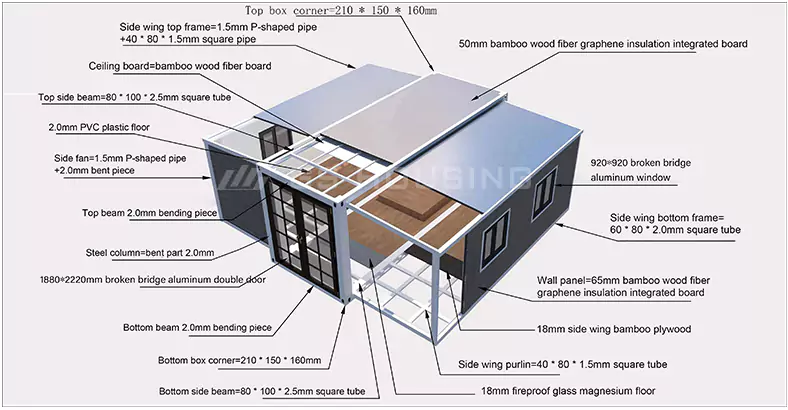 |
Product Structure: Expandable container houses uses a high-strength galvanized steel frame as its supporting structure, ensuring stability and safety of the overall construction. The exterior is covered with eco-friendly composite panels, which are lightweight while providing excellent thermal insulation, heat resistance, and soundproofing. Quick unfolding and folding allow for easy space expansion and repeated use. ● Prefabricated components, modular assembly ● Galvanized frame – lightweight yet durable ● Highly flexible spatial configurations ● Eco-friendly and recyclable ● Thermal insulation & soundproofing ● Multi-scenario applicability |
|
|
|
|
| Product Exterior、 Layout & Interior |

Layout

Interior

Specifications
| NO. | NAME | SPECIFICATION | |
| 1 | Main frame (fully galvanized) |
Top side beam | 80*100*3.0mm Square tube |
| Top beam | 140*140*2.5mm Square tube | ||
| Bottom side beam | 140*100*2.5mm Square tube | ||
| Bottom beam | 140*80*3.0mm Square tube | ||
| 6mm Galvanized hanging head | Galvanized hanging head 210*150*160(mm) | ||
| Steel column | 210*150*2.5mm Square tube | ||
| 2 | Side frame (fully galvanized) |
Top frame | 40*80*1.5mm P shaped tube |
| 40*80*1.5mm shaped tube | |||
| Bottom farm | 60*80*2.0mm shaped tube | ||
| Bottom hinge | 130 mm Galvanized hinge | ||
| 3 | Wallboard | Side walls\ front and rear\Inner partition board | 1150 Type – 50mm thick double-sided 0.35mm EPS color steel sandwich panel |
| 4 | Ground | Center floor | 18mm thick cement fiberboard + 1.6mm PVC flooring |
| Floor on both sides | 18mm thick bamboo plywood + 1.6mm PVC flooring | ||
| 5 | Door and Windows | Plastic steel sliding window | 800*900mm 4mm+9A+4mm Double glazing |
| Steel single door | 1360*2035mm | ||
| Available in various colors and styles, customizable! Can be designed as a one-bedroom with two living rooms or a two-bedroom with two living rooms | |||
| Installation Steps |

Leave Your Message
For more information, please fill out the form, and we will respond to you via email within 24 hours.


