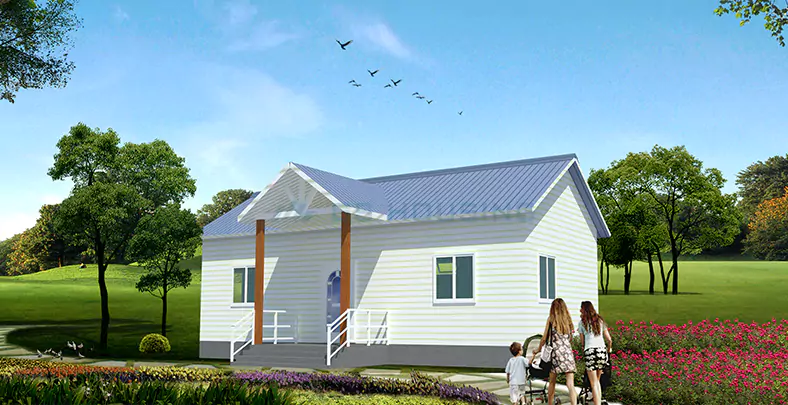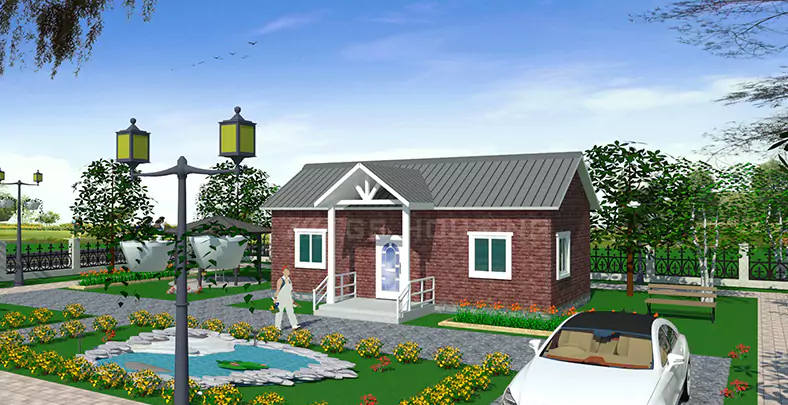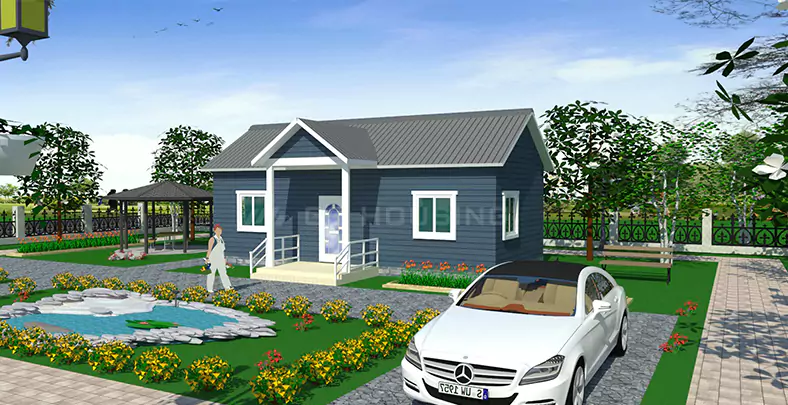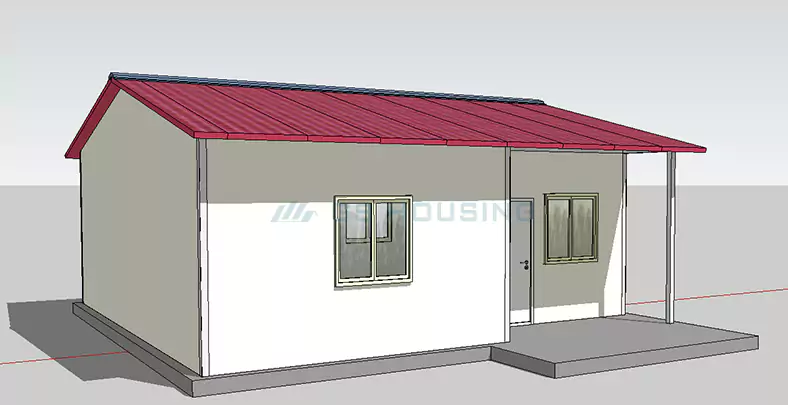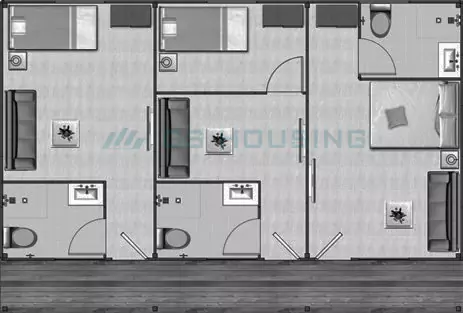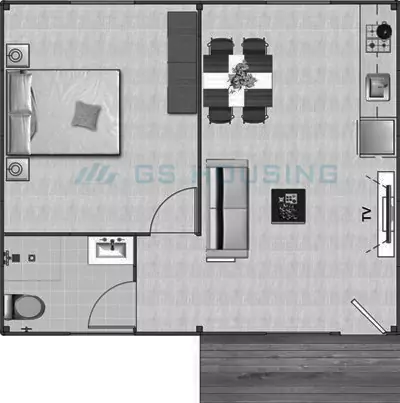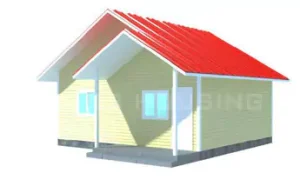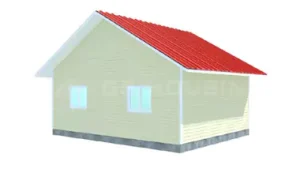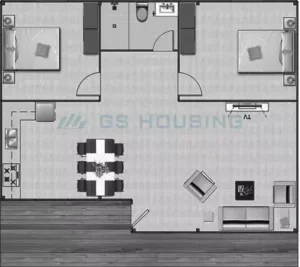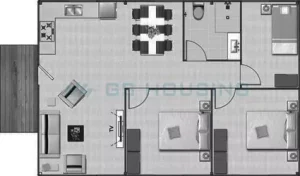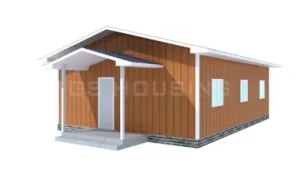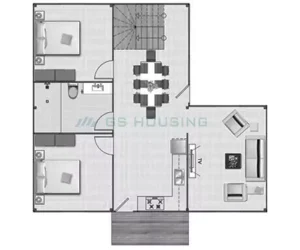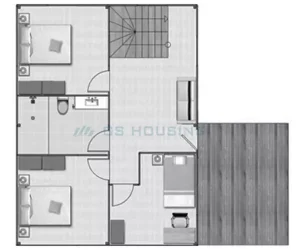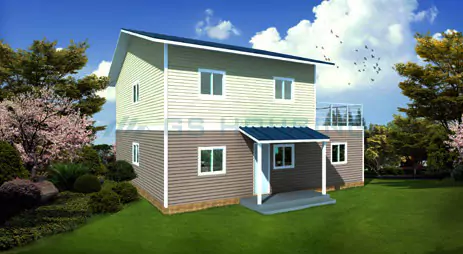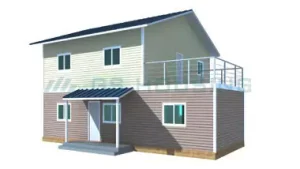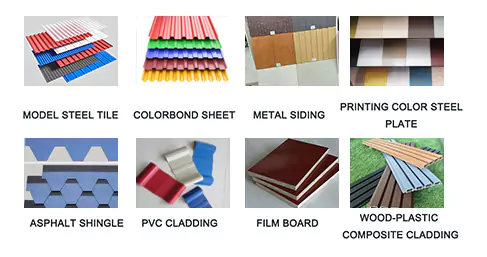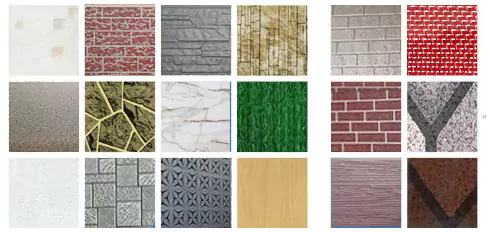- The product features a light gauge steel structural system with innovative wall panels as enclosure components. The exterior finishes include cladding materials and various paint options. Utilizing a standardized modular design, the layout ensures efficient spatial planning. The primary structure employs bolted connections for rapid and straightforward on-site assembly.
- Tailored to your project – choose from flexible layouts, finishes, and sizes, all with the speed and efficiency of modular light steel construction.
- Certifications: ISO / CE / ASTM / SGS / SASO / GOST-R / UL / BUREAU VERITAS

This product adopts a lightweight steel structure system, paired with innovative composite wall panels, enabling rapid installation and flexible layouts. The standardized modular design ensures efficient construction, while the bolted connection structure facilitates on-site assembly. The exterior offers a variety of cladding materials and customizable color schemes to meet diverse needs.
Customized Design
Based on the climatic conditions, cultural habits, and economic levels of different regions, we provide the following customization services:
● Structural Optimization: Adaptable to high temperatures, high humidity, seismic resistance, and other environments.
● Appearance Adjustments: Personalized designs for window and door layouts, as well as exterior styles.
● Cost Control: Offers high, medium, and low budget options.
● Flexible Expansion: Supports modular additions in the future to meet long-term usage needs.
For more information, you can contact us.
| Customizable Layouts |
| A.Single Storey Studio Dwelling | |||
|
|
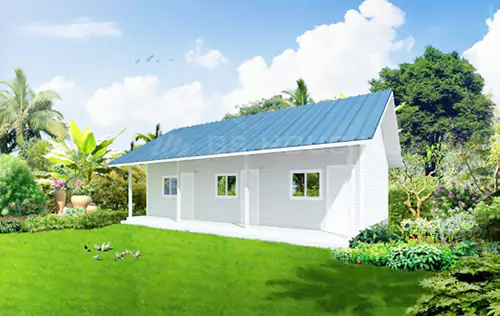 |
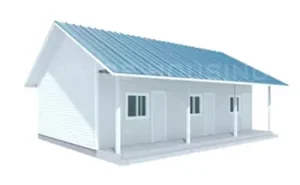 |
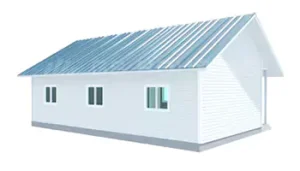 |
| B.Single Storey – One Bedroom Dwelling | |||
|
Total Area: 46㎡ |
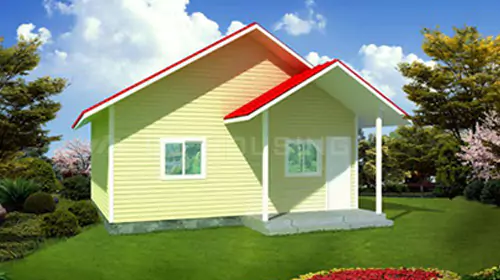 |
|
|
| C.Single Storey – Two Bedroom Dwelling | |||
|
Total Area: 98㎡ |
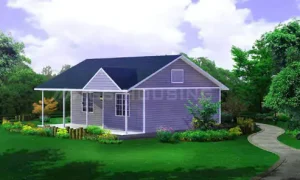 |
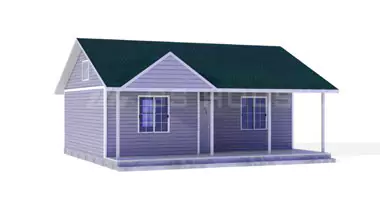 |
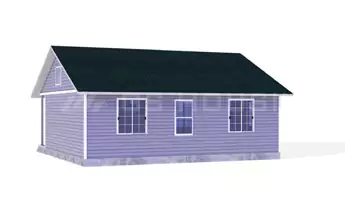 |
| D.Single Storey – Three Bedroom Dwelling | |||
|
|
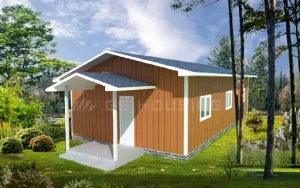 |
|
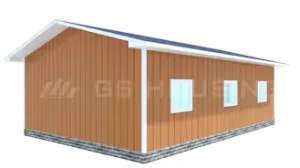 |
| E.Single Storey -Five Bedroom Dwelling | |||
|
|
The first floor: Area: 87㎡ 1. Front Porch (3.5*1.5m) 2. Kitchen(3.5*3.3m) 3. Living(4.7*3.5m) 4. Dining(3.4*3.3m) 5. Bedroom 1 (3.5*3.4m) 6. Bath (3.5*2.3m) 7. Bedroom 2 (3.5*3.4m) |
|
The second floor: Area: 82㎡ 1. Lounge (3.6*3.4m) 2. Bedroom 3 (3.5*3.4m) 3. Bath (3.5*2.3m) 4. Bedroom 4 (3.5*3.4m) 5. Bedroom 5 (3.5*3.4m) 6. Balcony(4.7*3.5m) |
|
|
|
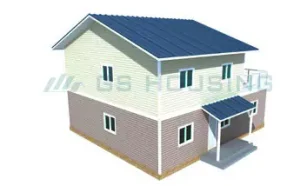 |
|
| Wall Panel Finishing |
|
|
|
| Resettlement Houses Features |
|
● Rapid Construction, Efficient Deployment |
● Sturdy and Durable, Long-Term Use |
||
|
● Refugee Settlement Special Solutions |
● Service Support |
| Application Scenarios |
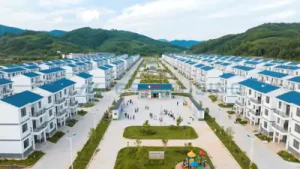 |
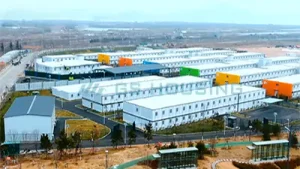 |
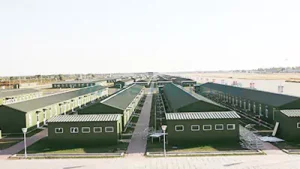 |
| Public Resettlement Housing | Emergency Medical Shelter Units | Emergency Disaster Shelters |
For more information, you can contact us.
| Why Choose GS Housing |

| Authorative Certification |
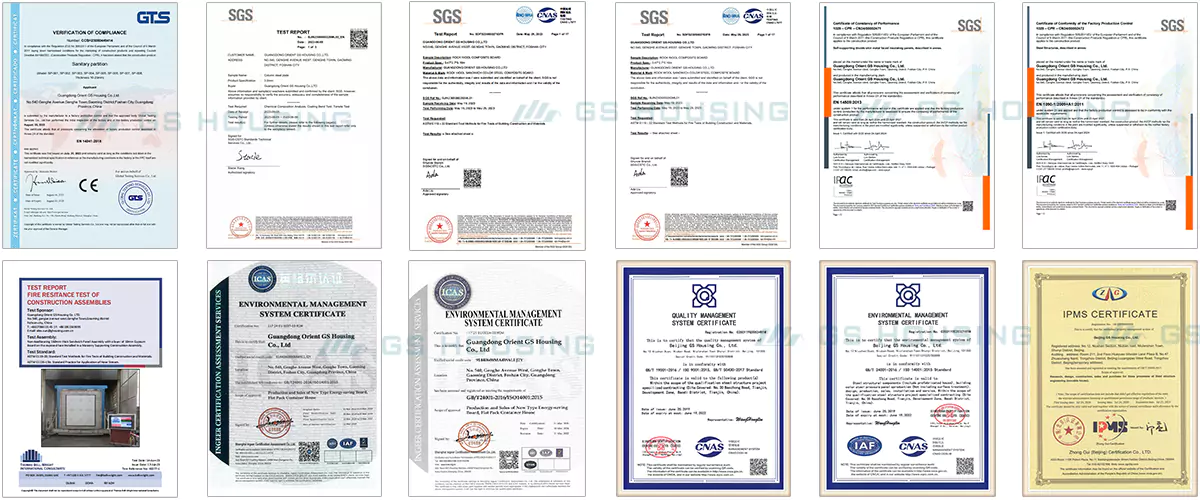
| After-sales Service | |
| 1 | Do you provide on-site installation service? We provide very detailed installation instruction drawings and videos for every project.For large projects, we will have both installation workers and supervisors on site.The fee for the on-site service should be negotiated with clients. |
| 2 | What’s your delivery time? Normally, delivery time is 7-10 days after deposit received. For large order, the delivery time should be negotiated. |
| 3 | How to control the quality of your product? 1. quality of the design: think about possible problems in advance and provide a high-quality design solution. 2. quality of the raw material: choose the qualified raw material 3. quality of the production: precise manufacturing technique, experienced workers, strict qualit inspection. |
| 4 | How to deal with quality problems? Warranty is 1 years. Within the warranty period, GS Housing will responsible for all quality problems caused by our production. |
| 5 | If there is a clear service life of your products? If have,how long? Under conventional climate and environment, the service life of container house steel frame is 20 years |
| 6 | What designs do you have in different climates (How can the products adopt to different climates)? Strong wind region: improve the wind-resisting ability of the internal structure. Cold region: increase the thickness of the wall,or use good insulation material, improve anti-pressure ability of the structure. High corrosion region: use corrosion resistant material, or paint anti-corrosive coating. |
Leave Your Message
For more information, please fill out the form, and we will respond to you via email within 24 hours.


