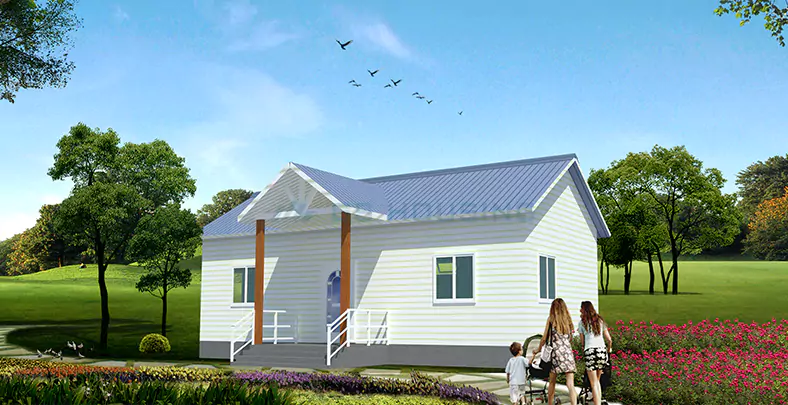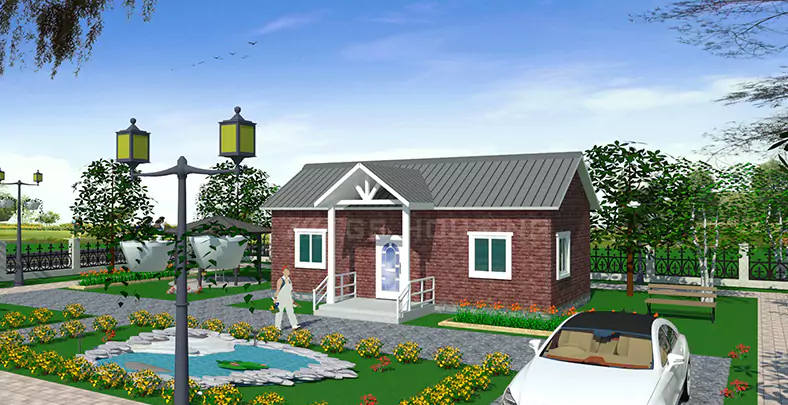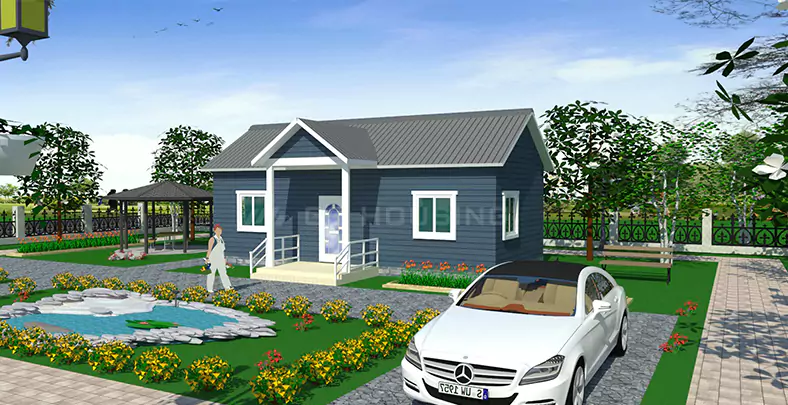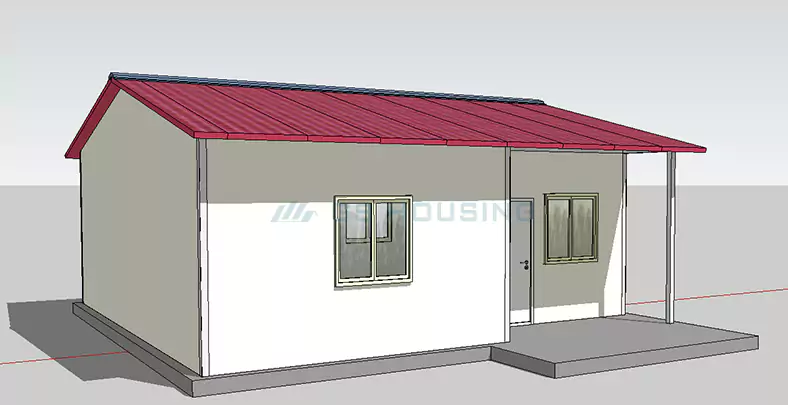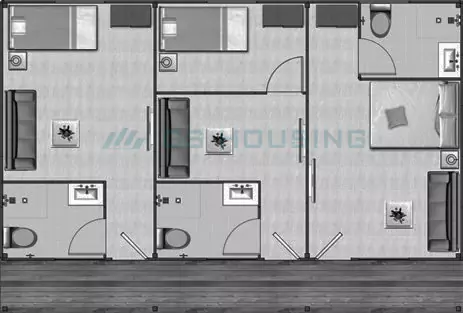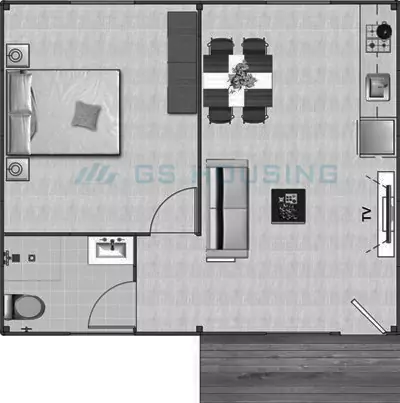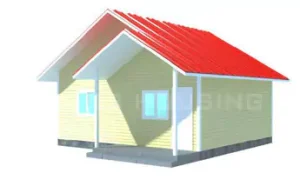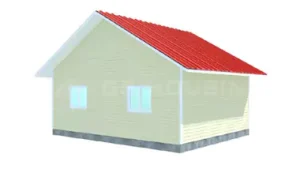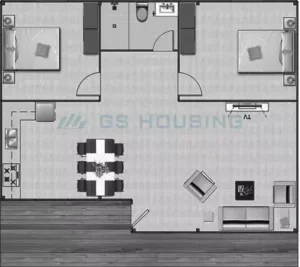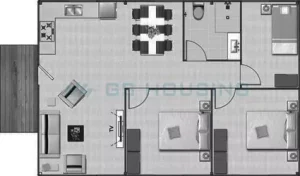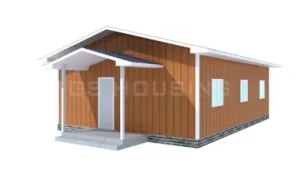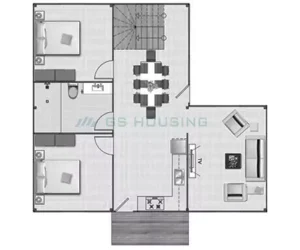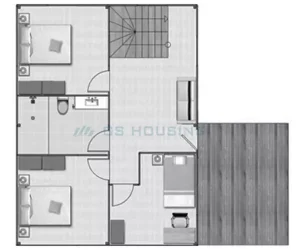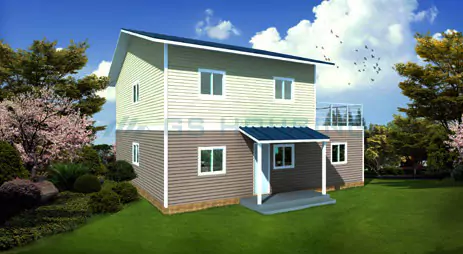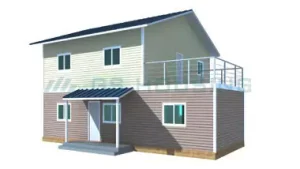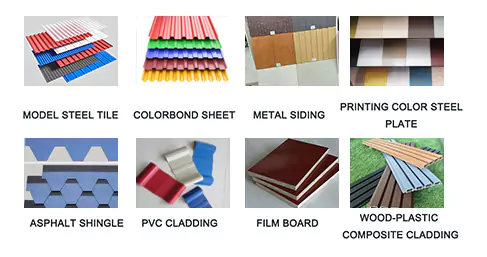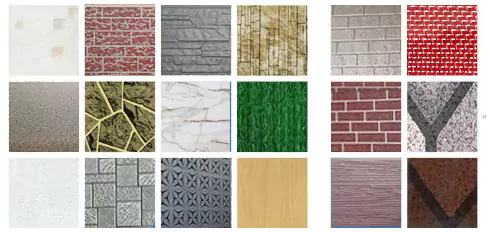- The product features a light gauge steel structural system with innovative wall panels as enclosure components. The exterior finishes include cladding materials and various paint options. Utilizing a standardized modular design, the layout ensures efficient spatial planning. The primary structure employs bolted connections for rapid and straightforward on-site assembly.
- Tailored to your project – choose from flexible layouts, finishes, and sizes, all with the speed and efficiency of modular light steel construction.
- Certificações: VERITAS ISO/CE/ASTM/SGS/SASO/GOST-R/UL/BUREAU

This product adopts a lightweight steel structure system, paired with innovative composite wall panels, enabling rapid installation and flexible layouts. The standardized modular design ensures efficient construction, while the bolted connection structure facilitates on-site assembly. The exterior offers a variety of cladding materials and customizable color schemes to meet diverse needs.
Customized Design
Based on the climatic conditions, cultural habits, and economic levels of different regions, we provide the following customization services:
● Structural Optimization: Adaptable to high temperatures, high humidity, seismic resistance, and other environments.
● Appearance Adjustments: Personalized designs for window and door layouts, as well as exterior styles.
● Cost Control: Offers high, medium, and low budget options.
● Flexible Expansion: Supports modular additions in the future to meet long-term usage needs.
Para mais informação, você pode contatem-nos.
| Customizable Layouts |
| A.Single Storey Studio Dwelling | |||
|
|
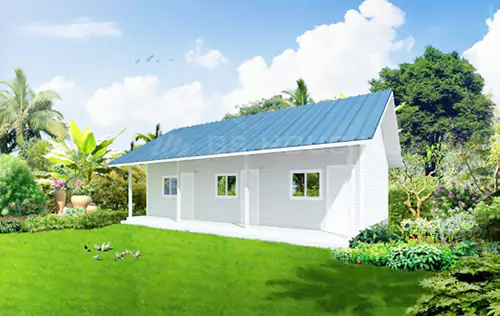 |
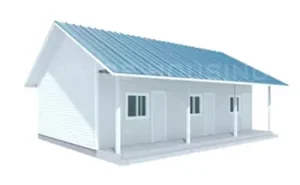 |
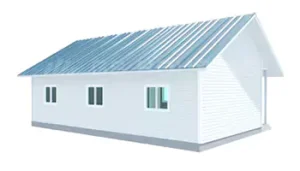 |
| B.Single Storey – One Bedroom Dwelling | |||
|
Total Area: 46㎡ |
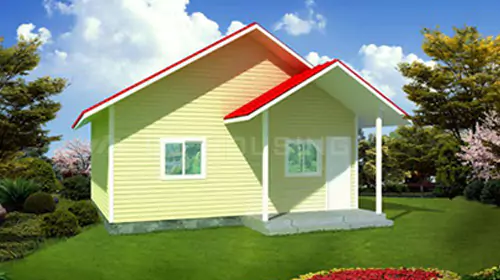 |
|
|
| C.Single Storey – Two Bedroom Dwelling | |||
|
Total Area: 98㎡ |
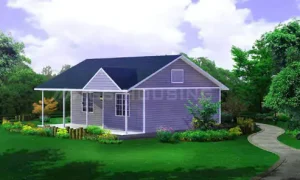 |
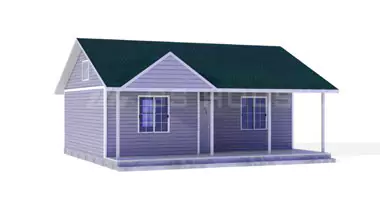 |
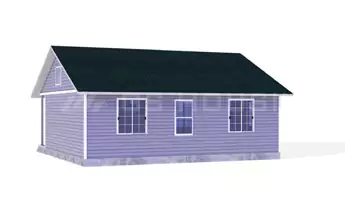 |
| D.Single Storey – Three Bedroom Dwelling | |||
|
|
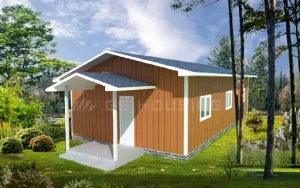 |
|
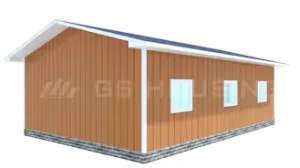 |
| E.Single Storey -Five Bedroom Dwelling | |||
|
|
The first floor: Area: 87㎡ 1. Front Porch (3.5*1.5m) 2. Kitchen(3.5*3.3m) 3. Living(4.7*3.5m) 4. Dining(3.4*3.3m) 5. Bedroom 1 (3.5*3.4m) 6. Bath (3.5*2.3m) 7. Bedroom 2 (3.5*3.4m) |
|
The second floor: Area: 82㎡ 1. Lounge (3.6*3.4m) 2. Bedroom 3 (3.5*3.4m) 3. Bath (3.5*2.3m) 4. Bedroom 4 (3.5*3.4m) 5. Bedroom 5 (3.5*3.4m) 6. Balcony(4.7*3.5m) |
|
|
|
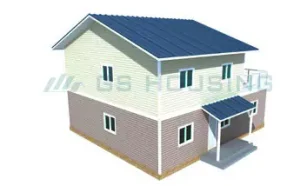 |
|
| Wall Panel Finishing |
|
|
|
| Resettlement Houses Features |
|
● Rapid Construction, Efficient Deployment |
● Sturdy and Durable, Long-Term Use |
||
|
● Refugee Settlement Special Solutions |
● Service Support |
| Escenários de aplicações |
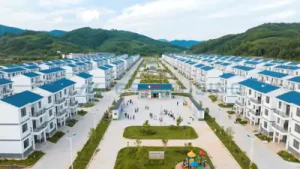 |
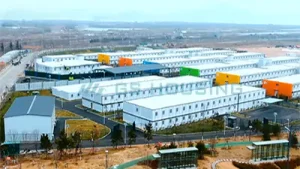 |
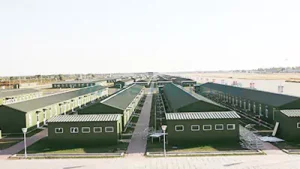 |
| Public Resettlement Housing | Emergency Medical Shelter Units | Emergency Disaster Shelters |
Para mais informação, você pode contatem-nos.
| Por que escolher GS Housing |

| Certificação Automática |
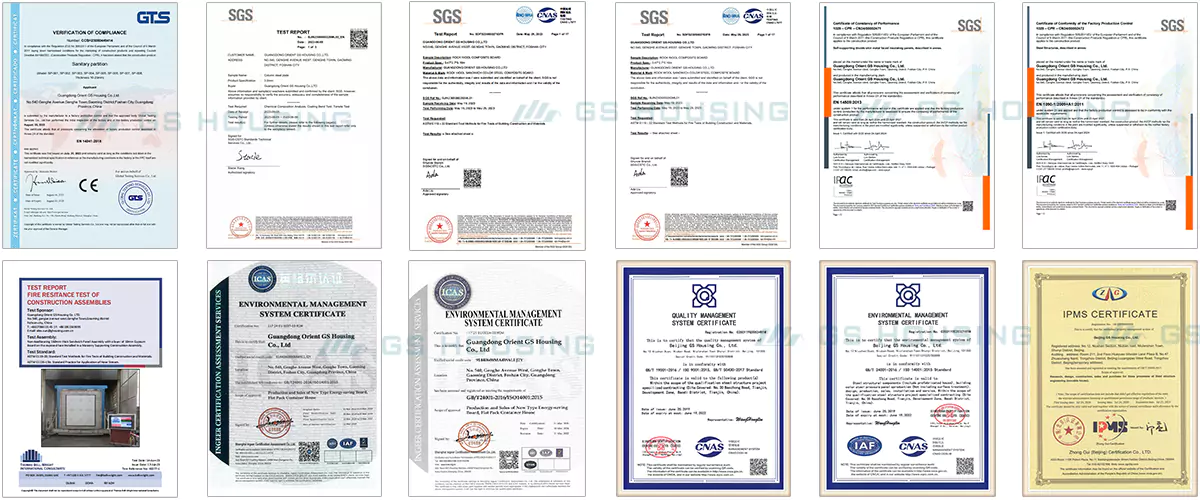
| Serviço de pós-vendas | |
| 1 | Você fornece serviço de instalação no local? Nós fornecemos desenhos e vídeos de instrução de instalação muito detalhados para cada projeto. Para grandes projetos, teremos trabalhadores de instalação e supervisores no local. A taxa de serviço no local deve ser negociada com os clientes. |
| 2 | O que é seu tempo de entrega? Normalmente, o tempo de entrega é de 7-10 dias após o depósito recebido. Para grande ordem, o tempo de entrega deve ser negociado. |
| 3 | Como controlar a qualidade do seu produto? 1. qualidade do design: pensar em possíveis problemas antecipadamente e fornecer uma solução de design de alta qualidade. 2. qualidade da matéria prima: escolha a matéria prima qualificada 3. qualidade da produção: técnica de fabricação precisa, trabalhadores experientes, inspecção de qualidade estrita. |
| 4 | Como lidar com problemas de qualidade? A garantia é de 1 ano. No período de garantia, GS Housing será responsável por todos os problemas de qualidade causados pela nossa produção. |
| 5 | Se há uma vida de serviço clara de seus produtos? Se tivesse, quanto tempo? Sob o clima e ambiente convencionais, a vida de serviço da estrutura de aço de casas de contentores é de 20 anos |
| 6 | Que projetos você tem em diferentes climas (Como os produtos podem adotar para diferentes climas)? Região do vento forte: melhorar a capacidade de resistência ao vento da estrutura interna. Região fria: aumentar a espessura da parede,ou usar bom material de isolamento, melhorar a capacidade anti-pressão da estrutura. Região de alta corrosião: usar material resistente à corrosião, ou pintar revestimento anti-corrosivo. |
Deixe sua mensagem
Para mais informação, preenche o formulário, e nós responderemos a você através de email dentro de 24 horas.


