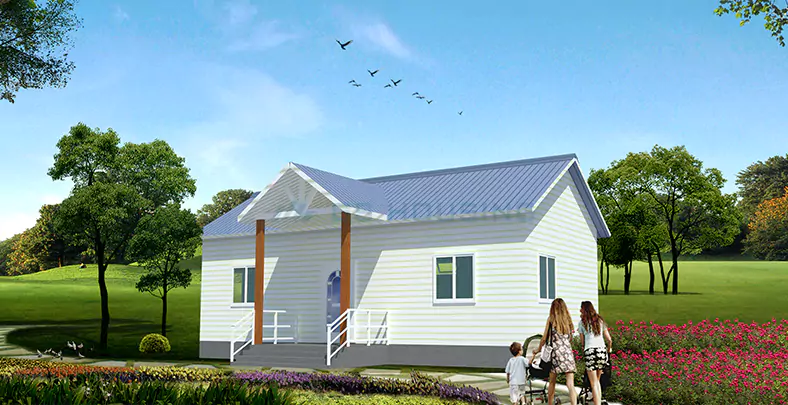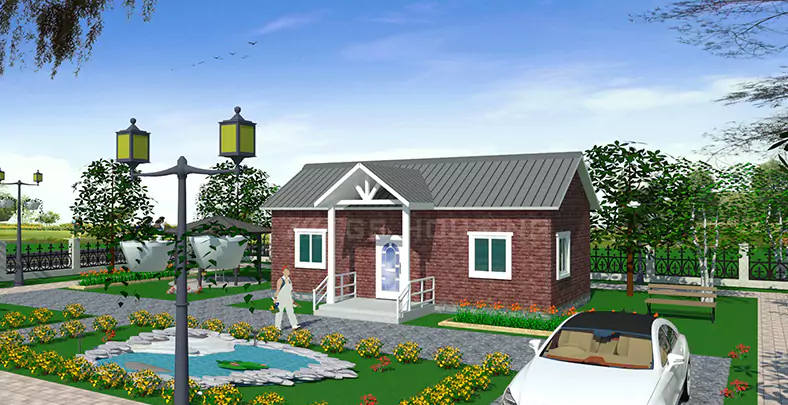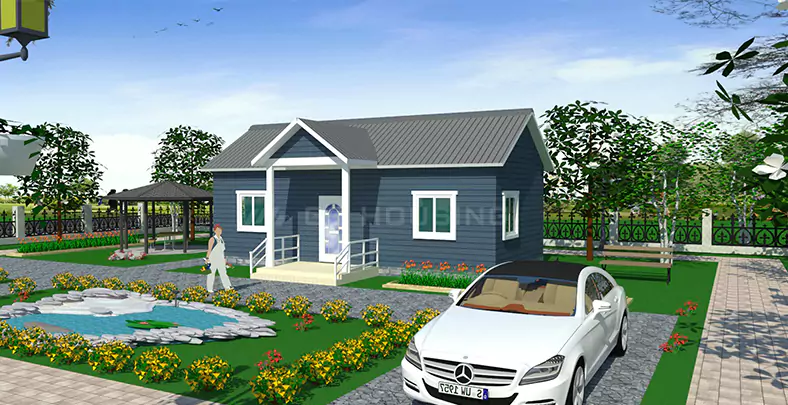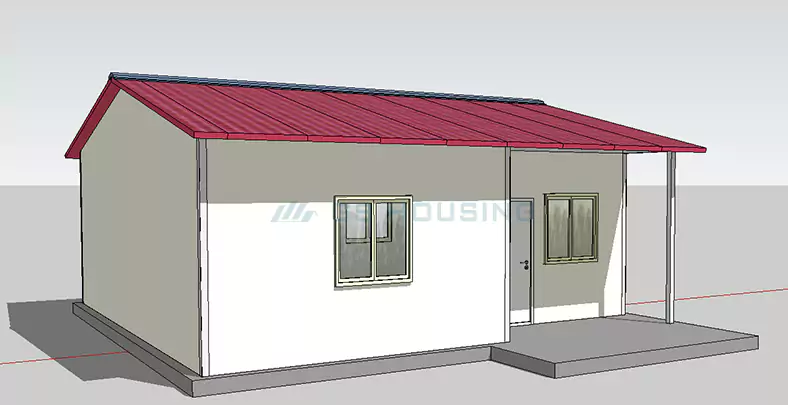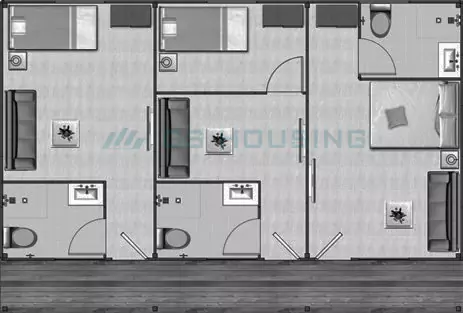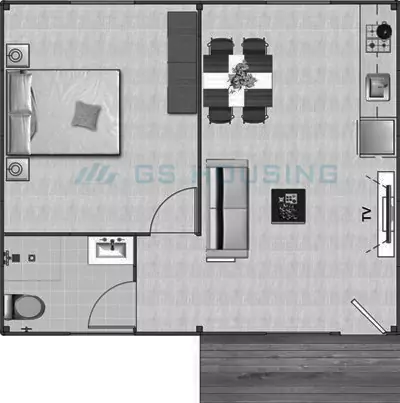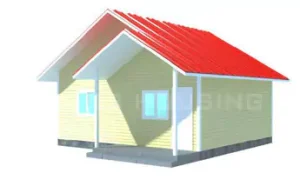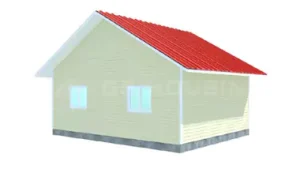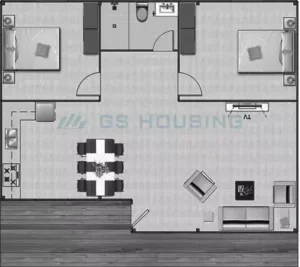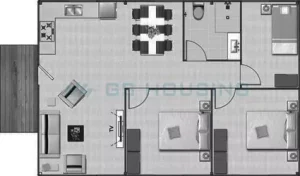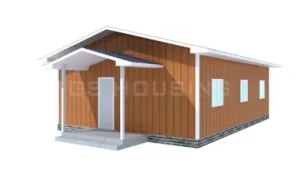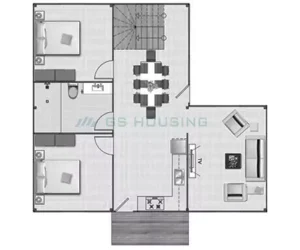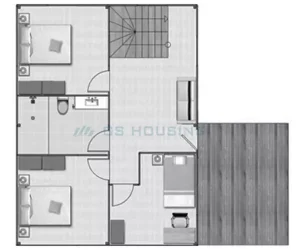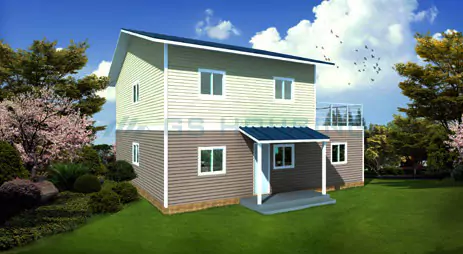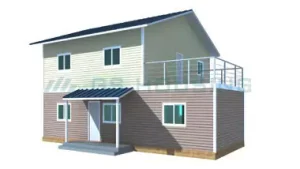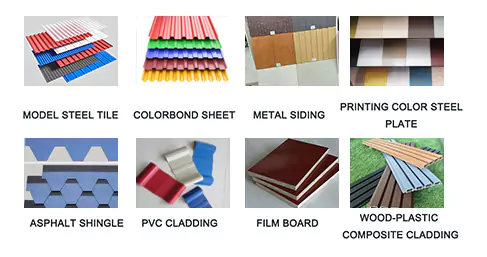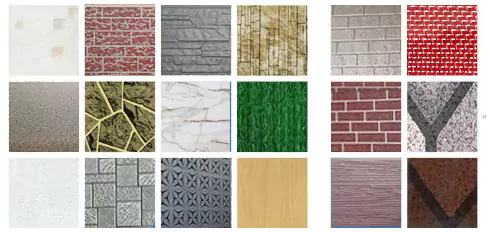- The product features a light gauge steel structural system with innovative wall panels as enclosure components. The exterior finishes include cladding materials and various paint options. Utilizing a standardized modular design, the layout ensures efficient spatial planning. The primary structure employs bolted connections for rapid and straightforward on-site assembly.
- Tailored to your project – choose from flexible layouts, finishes, and sizes, all with the speed and efficiency of modular light steel construction.
- Сертификаты: ISO / CE / ASTM / SGS / SASO / GOST-R / UL / BUREAU VERITAS

This product adopts a lightweight steel structure system, paired with innovative composite wall panels, enabling rapid installation and flexible layouts. The standardized modular design ensures efficient construction, while the bolted connection structure facilitates on-site assembly. The exterior offers a variety of cladding materials and customizable color schemes to meet diverse needs.
Customized Design
Based on the climatic conditions, cultural habits, and economic levels of different regions, we provide the following customization services:
● Structural Optimization: Adaptable to high temperatures, high humidity, seismic resistance, and other environments.
● Appearance Adjustments: Personalized designs for window and door layouts, as well as exterior styles.
● Cost Control: Offers high, medium, and low budget options.
● Flexible Expansion: Supports modular additions in the future to meet long-term usage needs.
Для получения дополнительной информации вы можете свяжитесь с нами.
| Customizable Layouts |
| A.Single Storey Studio Dwelling | |||
|
|
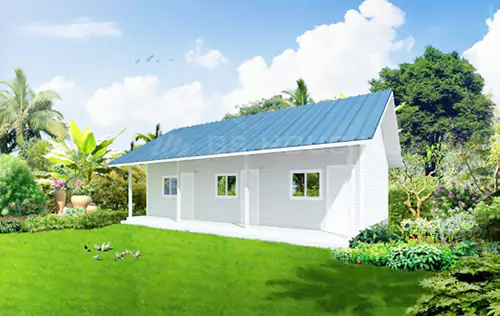 |
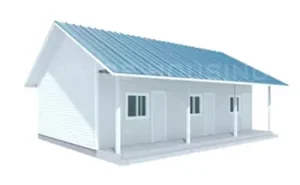 |
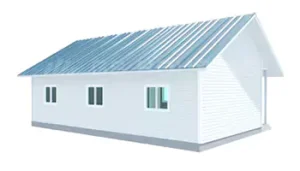 |
| B.Single Storey – One Bedroom Dwelling | |||
|
Total Area: 46㎡ |
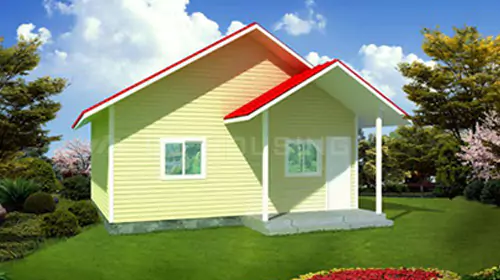 |
|
|
| C.Single Storey – Two Bedroom Dwelling | |||
|
Total Area: 98㎡ |
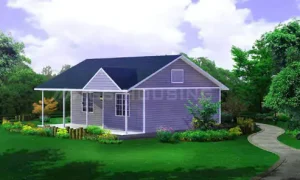 |
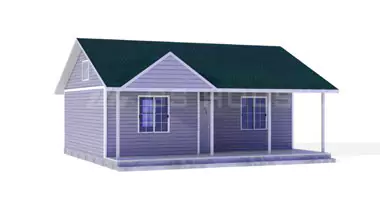 |
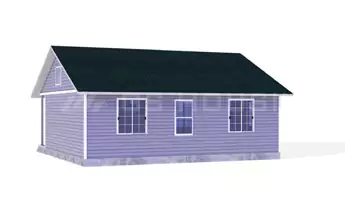 |
| D.Single Storey – Three Bedroom Dwelling | |||
|
|
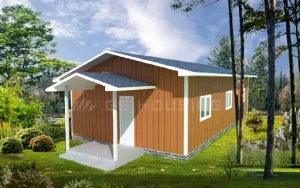 |
|
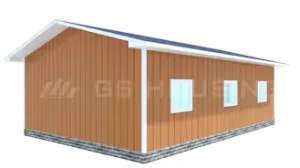 |
| E.Single Storey -Five Bedroom Dwelling | |||
|
|
The first floor: Area: 87㎡ 1. Front Porch (3.5*1.5m) 2. Kitchen(3.5*3.3m) 3. Living(4.7*3.5m) 4. Dining(3.4*3.3m) 5. Bedroom 1 (3.5*3.4m) 6. Bath (3.5*2.3m) 7. Bedroom 2 (3.5*3.4m) |
|
The second floor: Area: 82㎡ 1. Lounge (3.6*3.4m) 2. Bedroom 3 (3.5*3.4m) 3. Bath (3.5*2.3m) 4. Bedroom 4 (3.5*3.4m) 5. Bedroom 5 (3.5*3.4m) 6. Balcony(4.7*3.5m) |
|
|
|
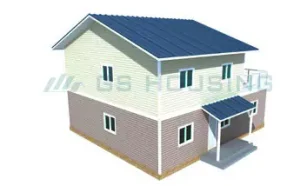 |
|
| Wall Panel Finishing |
|
|
|
| Resettlement Houses Features |
|
● Rapid Construction, Efficient Deployment |
● Sturdy and Durable, Long-Term Use |
||
|
● Refugee Settlement Special Solutions |
● Service Support |
| Сценарии применения |
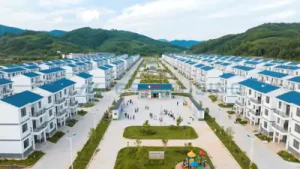 |
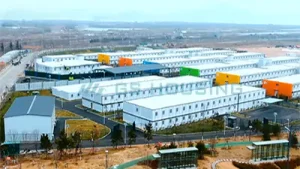 |
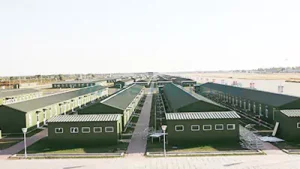 |
| Public Resettlement Housing | Emergency Medical Shelter Units | Emergency Disaster Shelters |
Для получения дополнительной информации вы можете свяжитесь с нами.
| Почему выбрать GS Housing |

| Авторская сертификация |
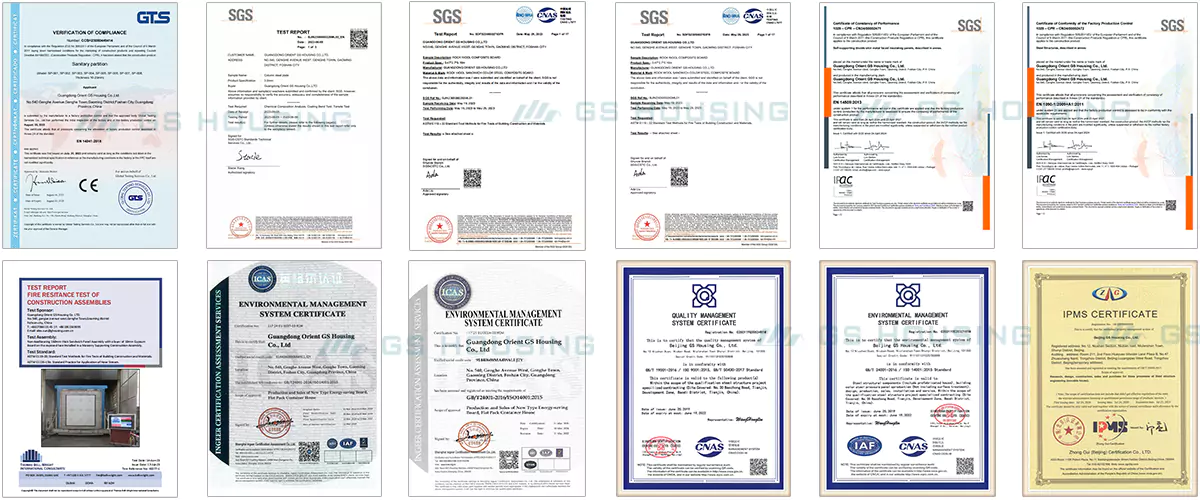
| Послепродажное обслуживание | |
| 1 | Вы предоставляете услуги по установке на месте? Мы предоставляем очень подробные инструкции по установке чертежи и видео для каждого проекта. Для крупных проектов мы будем иметь как монтажников, так и руководителей на месте. Плата за обслуживание на месте должна быть согласована с клиентами. |
| 2 | Что’ с ваше время доставки? Обычно, срок доставки 7-10 дней после полученного депозита. Для большого заказа, срок доставки должен быть согласован. |
| 3 | Как контролировать качество вашей продукции? 1. качество конструкции: задумайтесь о возможных проблемах заранее и предоставите высококачественное конструкционное решение. 2. качество сырья: выберите квалифицированное сырье 3. качество производства: точная техника производства, опытные рабочие, строгая проверка качества. |
| 4 | Как решать проблемы качества? Гарантия составляет 1 год. В течение гарантийного периода GS Housing будет отвечать за все проблемы качества, вызванные нашим производством. |
| 5 | Если есть четкий срок службы вашей продукции? Если есть, то как долго? В условиях обычного климата и окружающей среды, срок службы стальной рамы контейнерного дома составляет 20 лет |
| 6 | Какие конструкции у вас есть в разных климатах (как продукты могут адаптироваться к разным климатам)? Сильная область ветра: улучшает ветроустойчивость внутренней структуры. Холодная область: увеличить толщину стены, или использовать хороший изоляционный материал, улучшить противодавление способности конструкции. Высокая коррозионная область: используйте коррозионно устойчивый материал или покрасьте антикоррозионное покрытие. |
Оставьте свое сообщение
Для получения дополнительной информации, пожалуйста, заполните форму, и мы ответим вам по электронной почте в течение 24 часов.


