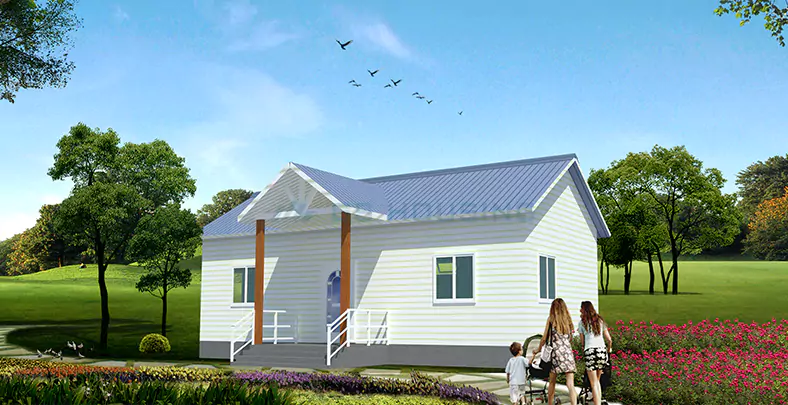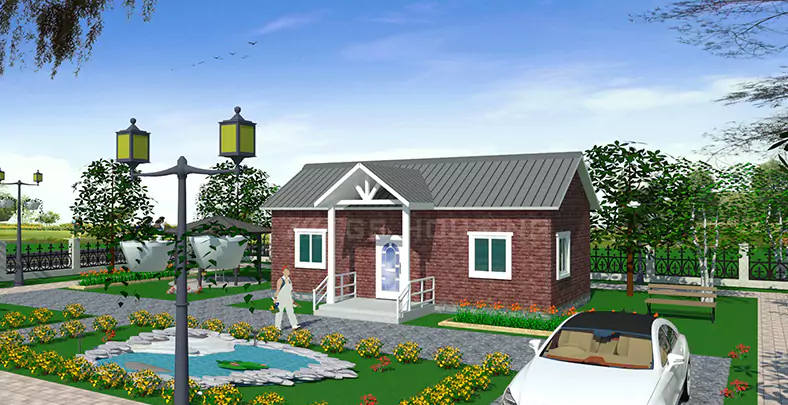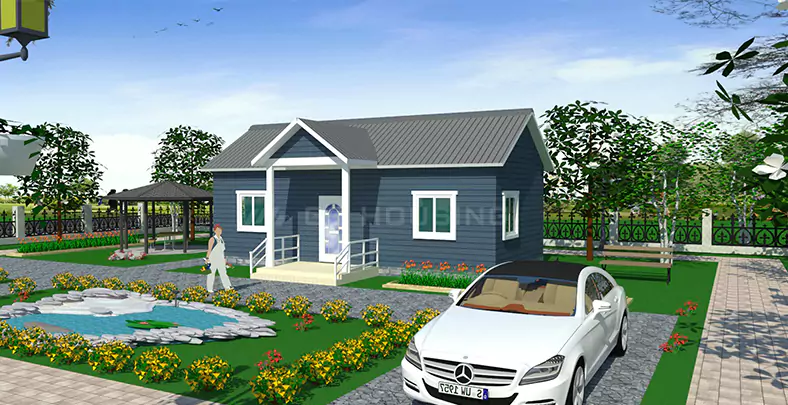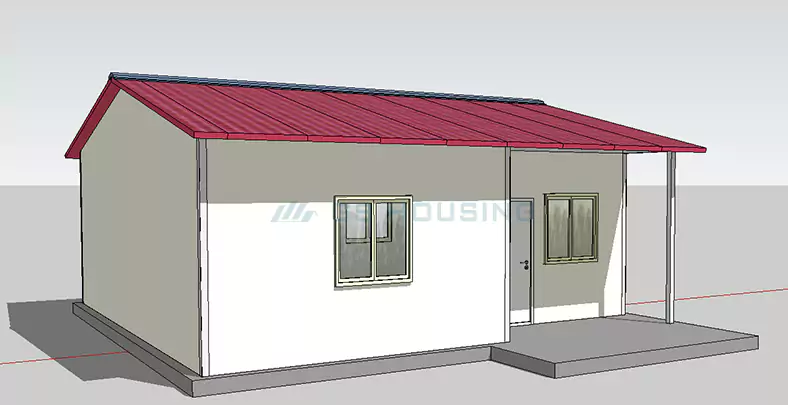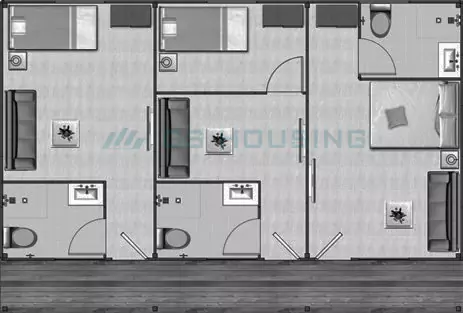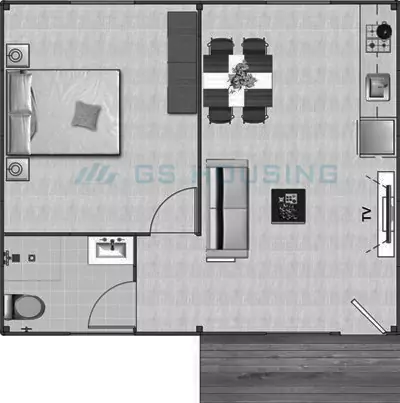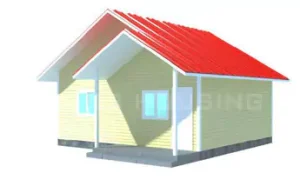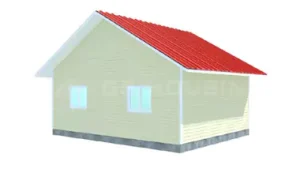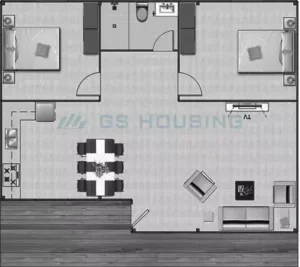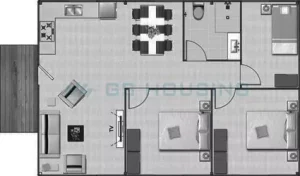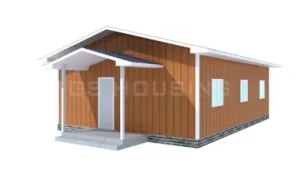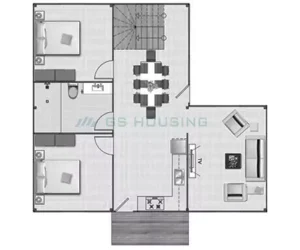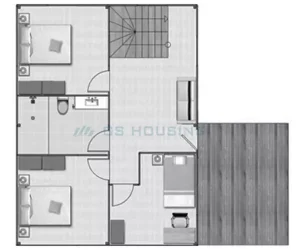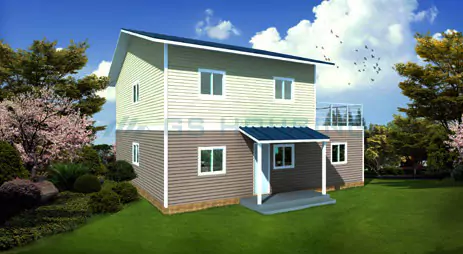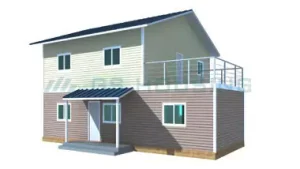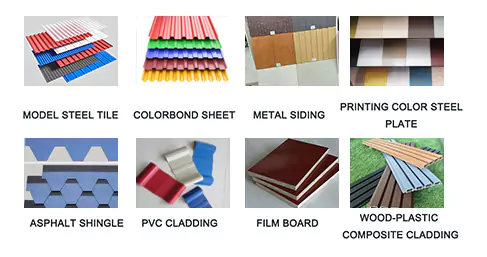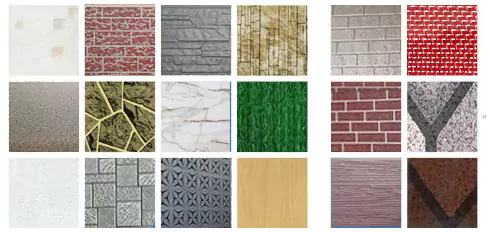- The product features a light gauge steel structural system with innovative wall panels as enclosure components. The exterior finishes include cladding materials and various paint options. Utilizing a standardized modular design, the layout ensures efficient spatial planning. The primary structure employs bolted connections for rapid and straightforward on-site assembly.
- Tailored to your project – choose from flexible layouts, finishes, and sizes, all with the speed and efficiency of modular light steel construction.
- Sertifikalar: ISO / CE / ASTM / SGS / SASO / GOST-R / UL / BUREAU VERITAS

This product adopts a lightweight steel structure system, paired with innovative composite wall panels, enabling rapid installation and flexible layouts. The standardized modular design ensures efficient construction, while the bolted connection structure facilitates on-site assembly. The exterior offers a variety of cladding materials and customizable color schemes to meet diverse needs.
Customized Design
Based on the climatic conditions, cultural habits, and economic levels of different regions, we provide the following customization services:
● Structural Optimization: Adaptable to high temperatures, high humidity, seismic resistance, and other environments.
● Appearance Adjustments: Personalized designs for window and door layouts, as well as exterior styles.
● Cost Control: Offers high, medium, and low budget options.
● Flexible Expansion: Supports modular additions in the future to meet long-term usage needs.
Daha fazla bilgi için bizimle iletişime geçin.
| Customizable Layouts |
| A.Single Storey Studio Dwelling | |||
|
|
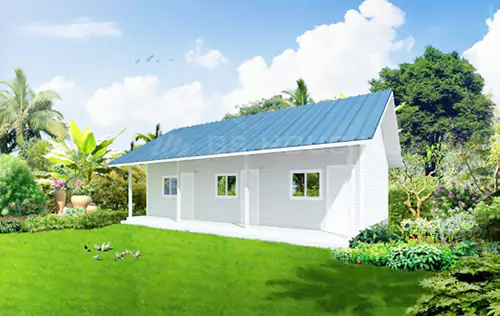 |
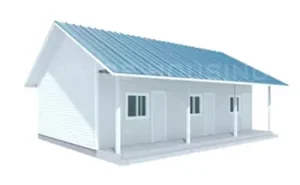 |
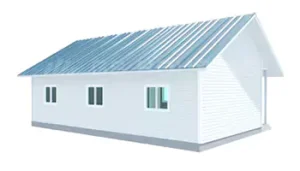 |
| B.Single Storey – One Bedroom Dwelling | |||
|
Total Area: 46㎡ |
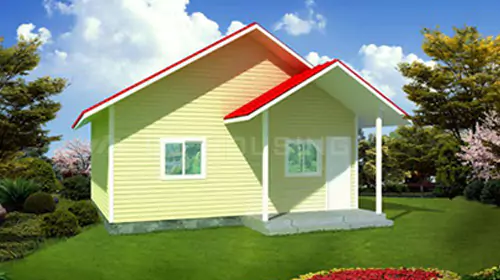 |
|
|
| C.Single Storey – Two Bedroom Dwelling | |||
|
Total Area: 98㎡ |
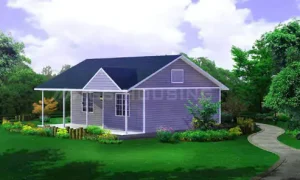 |
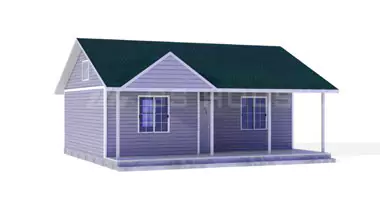 |
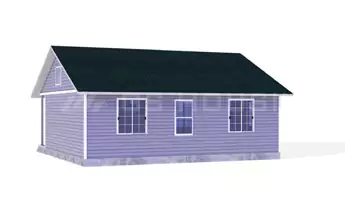 |
| D.Single Storey – Three Bedroom Dwelling | |||
|
|
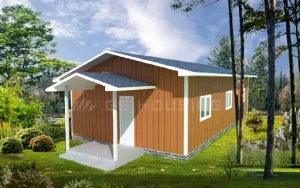 |
|
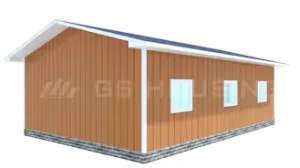 |
| E.Single Storey -Five Bedroom Dwelling | |||
|
|
The first floor: Area: 87㎡ 1. Front Porch (3.5*1.5m) 2. Kitchen(3.5*3.3m) 3. Living(4.7*3.5m) 4. Dining(3.4*3.3m) 5. Bedroom 1 (3.5*3.4m) 6. Bath (3.5*2.3m) 7. Bedroom 2 (3.5*3.4m) |
|
The second floor: Area: 82㎡ 1. Lounge (3.6*3.4m) 2. Bedroom 3 (3.5*3.4m) 3. Bath (3.5*2.3m) 4. Bedroom 4 (3.5*3.4m) 5. Bedroom 5 (3.5*3.4m) 6. Balcony(4.7*3.5m) |
|
|
|
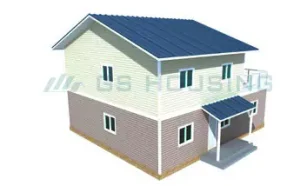 |
|
| Wall Panel Finishing |
|
|
|
| Resettlement Houses Features |
|
● Rapid Construction, Efficient Deployment |
● Sturdy and Durable, Long-Term Use |
||
|
● Refugee Settlement Special Solutions |
● Service Support |
| Uygulama Senaryoları |
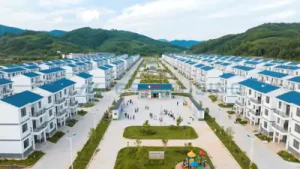 |
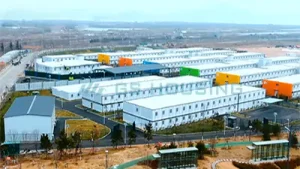 |
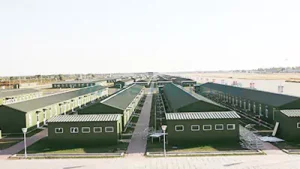 |
| Public Resettlement Housing | Emergency Medical Shelter Units | Emergency Disaster Shelters |
Daha fazla bilgi için bizimle iletişime geçin.
| Neden GS Konut Seçin |

| Yazar Sertifikası |
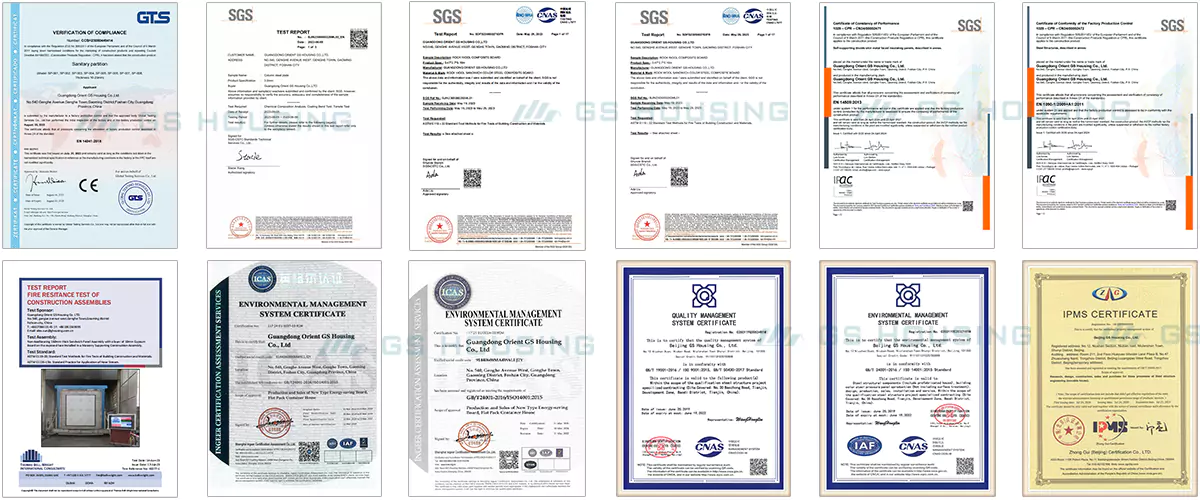
| Satış Sonrası Hizmet | |
| 1 | Sitede kurulum hizmeti sunuyor musunuz? Her proje için çok ayrıntılı kurulum talimatı çizimleri ve videoları sunuyoruz. Büyük projeler için hem kurulum çalışanları hem de denetçilerimiz olacaktır. Yer üzerinde hizmet için ücret müşterilerle müzakere edilmelidir. |
| 2 | Ne’ Teslimat zamanınız mı? Normalde, teslimat süresi mevduat alındıktan sonra 7-10 gündür. Büyük sipariş için teslimat süresi müzakere edilmelidir. |
| 3 | Ürününüzün kalitesini nasıl kontrol edebilirsiniz? 1. tasarımın kalitesi: olası sorunları önceden düşünün ve yüksek kaliteli bir tasarım çözümü sağlayın. 2. hammaddenin kalitesi: nitelikli hammaddeyi seçin 3. üretim kalitesi: hassas üretim tekniği, deneyimli işçiler, sıkı kalite denetimi. |
| 4 | Kalite sorunlarıyla nasıl başa çıkabiliriz? Garanti 1 yıldır. Garanti süresi içinde, GS Housing üretimimizin neden olduğu tüm kalite sorunlarından sorumlu olacaktır. |
| 5 | Ürünlerinizin açık bir hizmet ömrü varsa? Eğer varsa, ne kadar? Geleneksel iklim ve çevre altında, konteyner evinin çelik çerçevesinin hizmet ömrü 20 yıldır |
| 6 | Farklı iklimlerde hangi tasarımlarınız var (Ürünler farklı iklimlere nasıl uygulanabilir)? Güçlü rüzgar bölgesi: iç yapının rüzgara dayanıklı yeteneğini geliştirir. Soğuk bölge: duvarın kalınlığını artırın veya iyi yalıtım malzemesi kullanın, yapının basınç karşıtı yeteneğini artırın. Yüksek korozyon bölgesi: korozyona dayanıklı malzeme kullanın veya korozyona karşı kaplama boyayın. |
Mesajınızı Bırakın
Daha fazla bilgi için, lütfen formu doldurun ve 24 saat içinde size e-posta yoluyla cevap vereceğiz.


